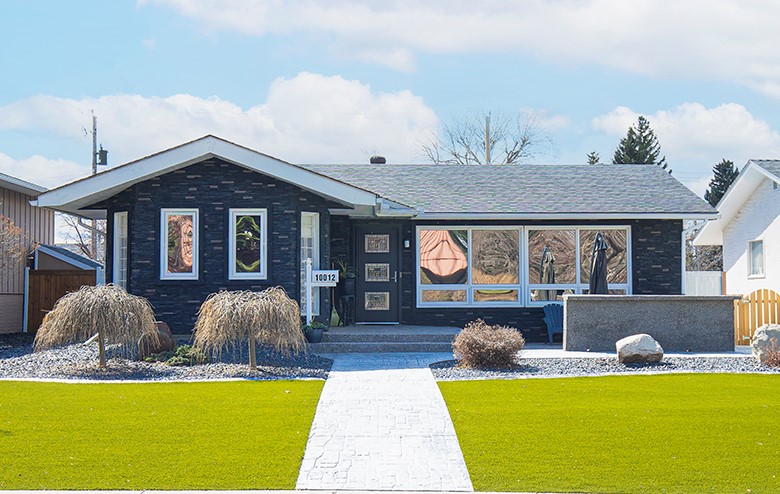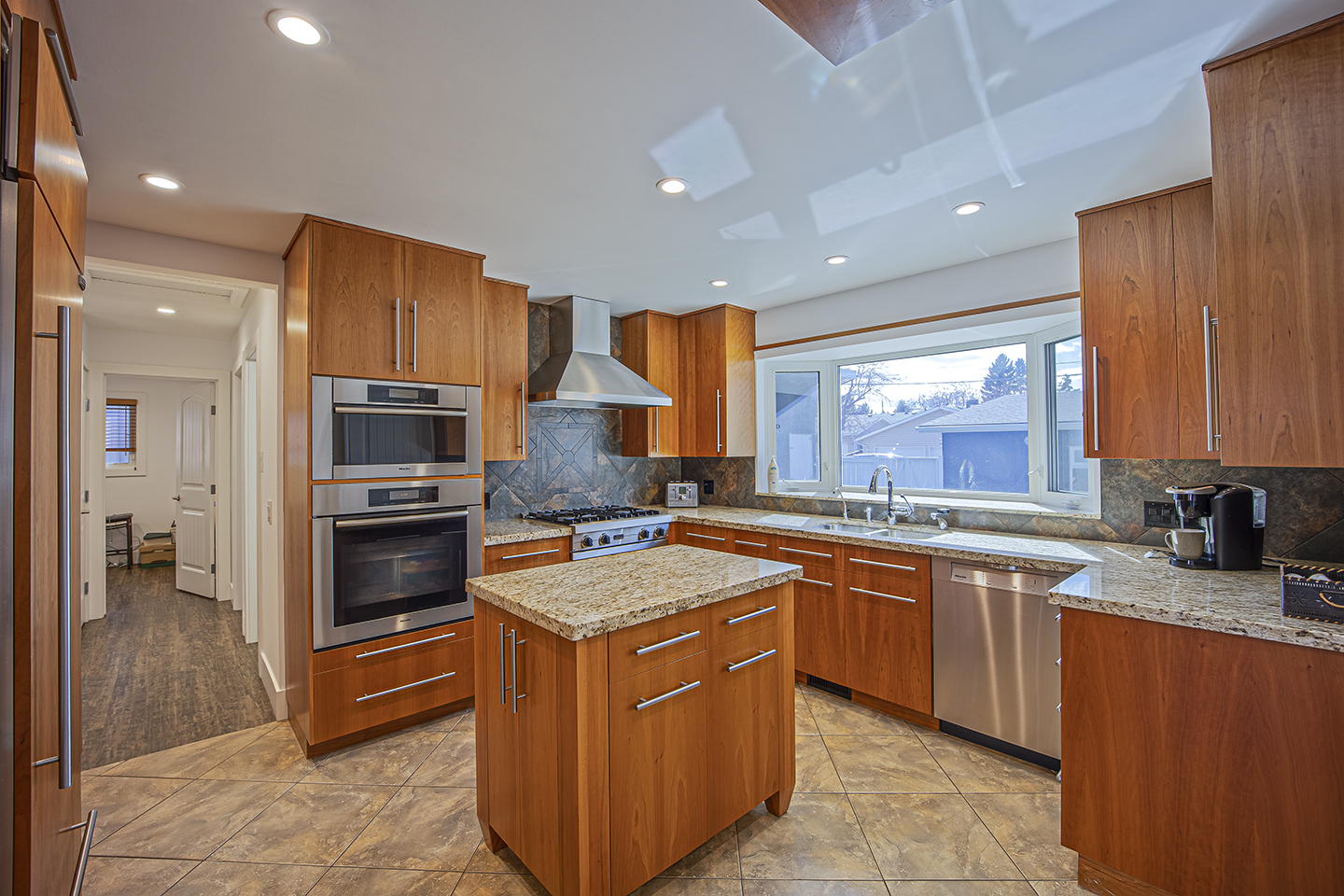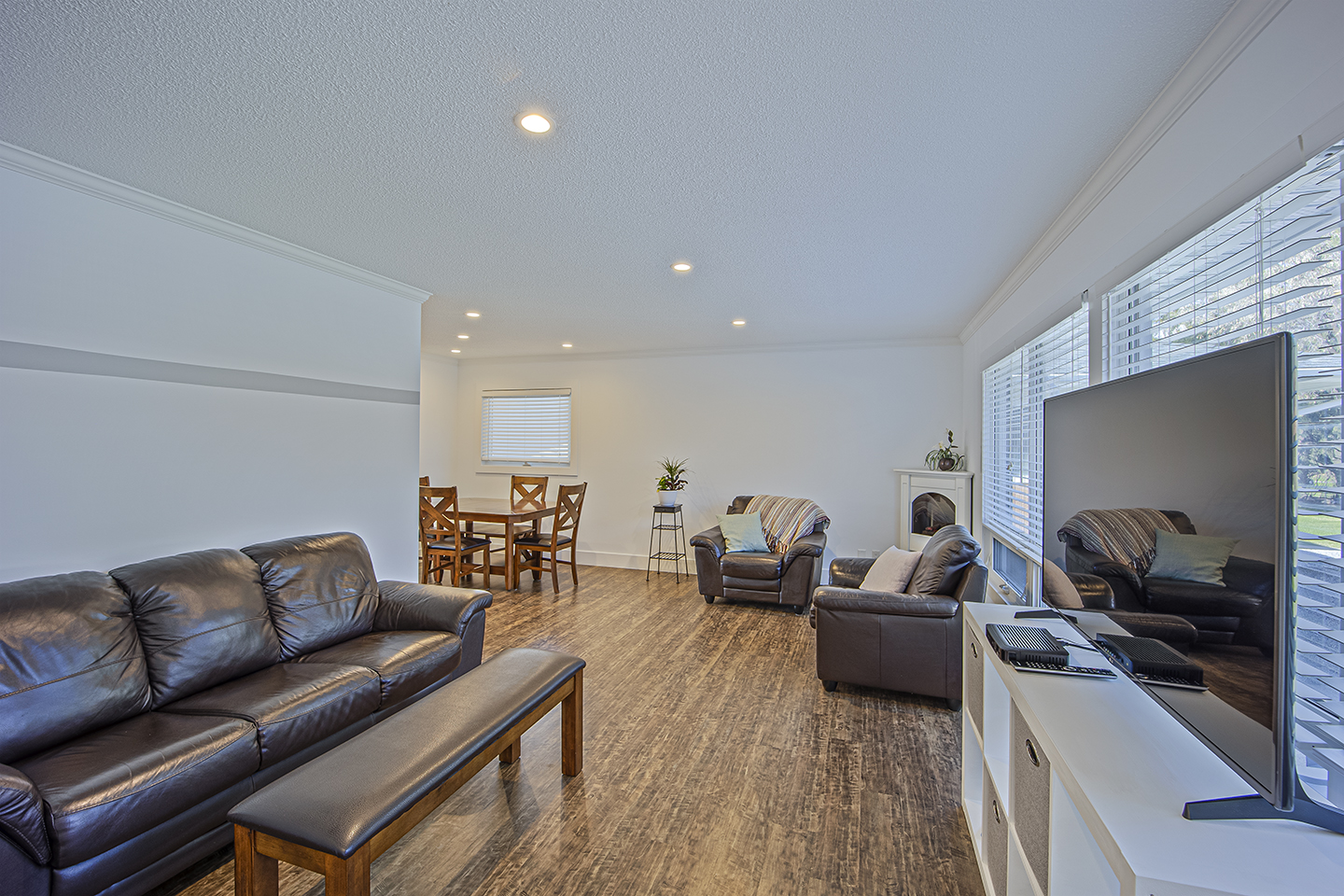REQUEST A TOUR If you would like to see this home without being there in person, select the "Virtual Tour" option and your agent will contact you to discuss available opportunities.
In-PersonVirtual Tour
$749,900
Est. payment /mo
3 Beds
3 Baths
1,200 SqFt
UPDATED:
Key Details
Property Type Single Family Home
Listing Status Off Market
Purchase Type For Sale
Square Footage 1,200 sqft
Price per Sqft $624
Bedrooms 3
Full Baths 3
Year Built 1965
Lot Size 6,404 Sqft
Property Description
Welcome Home to this Beautifully Renovated Bungalow in the Desirable Community of Willow Park; located less than 1 block from Willow Park Golf Club! Sitting on an Oversized Lot with a West Facing Backyard, you will enjoy the Zero-Maintenance Front and Backyard, which include Stamped Concrete Walkways, Aggregated Stone Patio in the front, Artificial Turf and Custom Decorative Concrete Curbing (landscaping valued at $100,000).
This home has a Dream Kitchen which includes Custom Built Cabinetry with lighting underneath, Top of the line Miele Stainless Steal Appliances (Steam Oven & Convection Oven), Viking Gas Range with Stainless Steel Range Hood, Sub-Zero Fridge, Dishwasher, Garburator, Instant Hot Water tap, Purified Water tap, Granite Counters, Pantry, Island & Heated Tile -Flooring completes this Incredible Kitchen (valued at $70,000)!
Freshly Painted Main Floor with LED Recessed Lighting, upgraded interior doors, beautiful flooring throughout, 4-piece bathroom with Jetted Soaker Tub/Shower combo & Low-Flush toilet; 2 bedrooms PLUS enjoy your Master Retreat w/ Vaulted Ceiling in the addition, a Large Built-in Wall Closet & your own Private Ensuite featuring a Spacious Tiled Shower, Granite Counters & Low-Flush Toilet. Large Living room, Dinning room & plenty of closet space throughout complete your main floor.
Cozy up to your Gas Fireplace in the bsmt rec room w/ wet bar area. A Large 4th bedroom with Spacious Built-in Wall Closet & another beautiful 4-piece bathroom w/ a Jetted Soaker Tub large enough for two, Low-Flush Toilet, Heated Tile Floors & an Over-Sized Tiled Shower.
There are endless options for this bsmt; enjoy it as additional living space for your large or growing family, or it can be easily reconfigured to create a separate (illegal) basement suite. Majority of work is completed for you to turn it into a mortgage helper, as it already has a kitchen area with fridge, cabinets & sink
MUTS SEE! WILL NOT LAST LONG! Buy This Home & We'll Buy Yours!
This home has a Dream Kitchen which includes Custom Built Cabinetry with lighting underneath, Top of the line Miele Stainless Steal Appliances (Steam Oven & Convection Oven), Viking Gas Range with Stainless Steel Range Hood, Sub-Zero Fridge, Dishwasher, Garburator, Instant Hot Water tap, Purified Water tap, Granite Counters, Pantry, Island & Heated Tile -Flooring completes this Incredible Kitchen (valued at $70,000)!
Freshly Painted Main Floor with LED Recessed Lighting, upgraded interior doors, beautiful flooring throughout, 4-piece bathroom with Jetted Soaker Tub/Shower combo & Low-Flush toilet; 2 bedrooms PLUS enjoy your Master Retreat w/ Vaulted Ceiling in the addition, a Large Built-in Wall Closet & your own Private Ensuite featuring a Spacious Tiled Shower, Granite Counters & Low-Flush Toilet. Large Living room, Dinning room & plenty of closet space throughout complete your main floor.
Cozy up to your Gas Fireplace in the bsmt rec room w/ wet bar area. A Large 4th bedroom with Spacious Built-in Wall Closet & another beautiful 4-piece bathroom w/ a Jetted Soaker Tub large enough for two, Low-Flush Toilet, Heated Tile Floors & an Over-Sized Tiled Shower.
There are endless options for this bsmt; enjoy it as additional living space for your large or growing family, or it can be easily reconfigured to create a separate (illegal) basement suite. Majority of work is completed for you to turn it into a mortgage helper, as it already has a kitchen area with fridge, cabinets & sink
MUTS SEE! WILL NOT LAST LONG! Buy This Home & We'll Buy Yours!
Location
Province AB
County Alberta
Zoning Cal Zone Se
Rooms
Basement Finished, Full
Interior
Interior Features Kitchen Island, No Smoking Home, Storage, Granite Counters
Heating Forced Air
Cooling Air Conditioner
Fireplaces Number 1
Exterior
Exterior Feature Fire Pit, Lighting, Private Yard
Garage Spaces 3.0
Community Features Park, Playground, Schools Nearby, Shopping Nearby, Sidewalks, Street Lights
Building
Lot Description Back Lane, Front Yard, Few Trees, Landscaped, Lawn, Low Maintenance Landscape, Paved, Private, Treed, Yard Lights
Story 1
Read Less Info
Listed by Rachel Windsor • Real Estate Professionals Inc.




