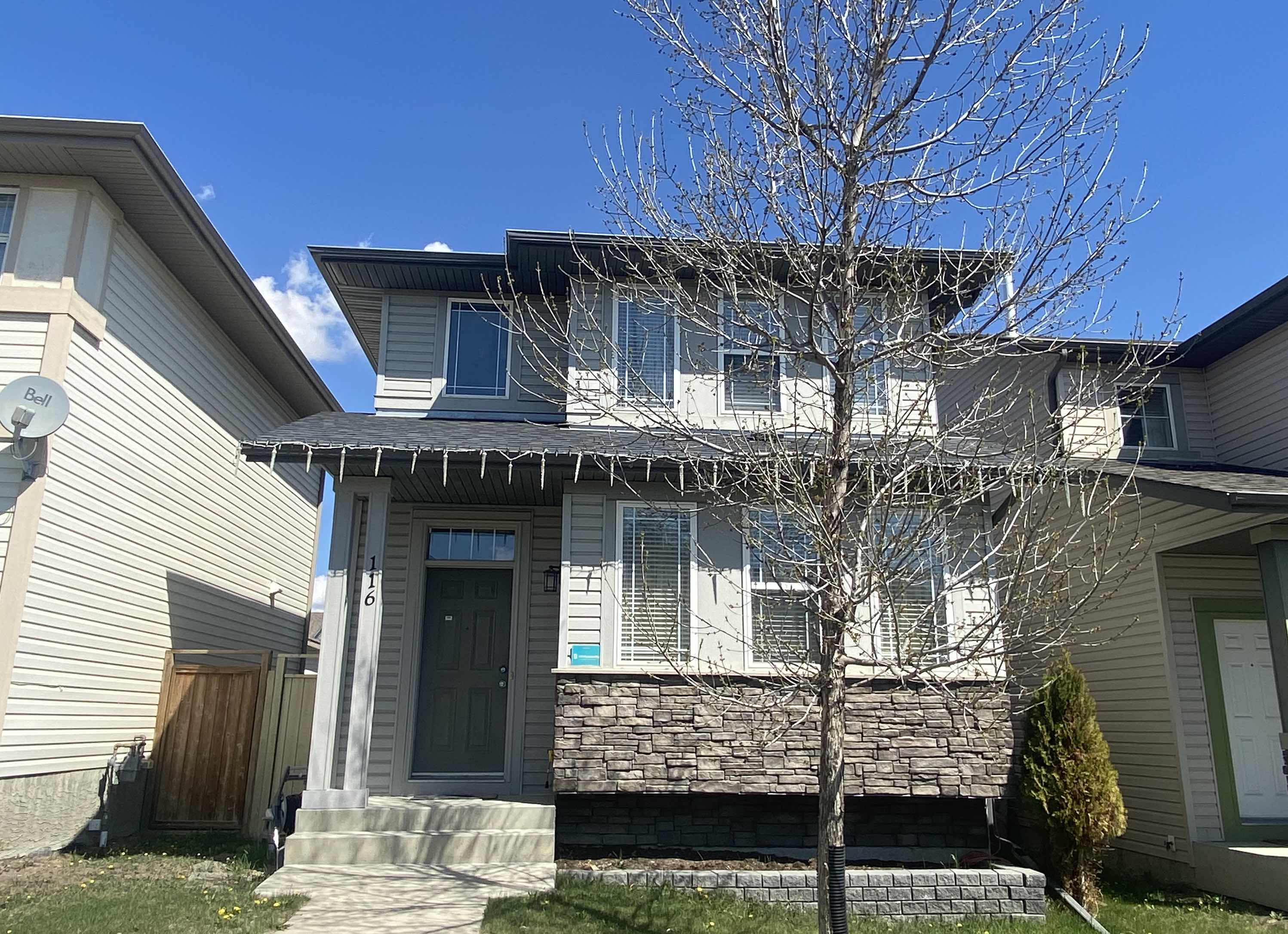REQUEST A TOUR If you would like to see this home without being there in person, select the "Virtual Tour" option and your agent will contact you to discuss available opportunities.
In-PersonVirtual Tour
$439,900
Est. payment /mo
4 Beds
3 Baths
1,543 SqFt
UPDATED:
Key Details
Property Type Single Family Home
Listing Status Off Market
Purchase Type For Sale
Square Footage 1,543 sqft
Price per Sqft $285
Bedrooms 4
Full Baths 3
Year Built 2007
Lot Size 3,078 Sqft
Property Description
2-storey, with an extensive developed living space, includes a total of 4 bedrooms and 3.5 bathrooms. The main floor includes the living room with a gas fireplace, kitchen with large island and half bathroom. The second floor has two bedrooms, large bathroom with one of the two bonus rooms. Quality upgrades include hardwood on the main floor, professionally landscaped and fenced, detached double garage and includes BBQ gas line on covered deck. The basement development has been completed and includes the 4th bedroom, full ensuite bath with walk in closet, another bonus room plus a laundry/storage room. Other bonuses include plenty of over-sized windows and Vacuflo. Close to all amenities including schools, parks, walking paths, Cardel Place, Empire 16 Theatres, Tim Horton's, Home Depot, Canadian Tire and very quick access to Stoney Trail.
Location
Province AB
County Alberta
Zoning Cal Zone Nw
Rooms
Basement Finished, Full
Interior
Interior Features No Smoking Home, No Animal Home
Heating Forced Air
Fireplaces Number 1
Exterior
Exterior Feature Playground, Storage
Community Features Clubhouse, Playground, Schools Nearby, Shopping Nearby, Sidewalks, Street Lights
Building
Lot Description Back Lane, Landscaped, Lawn
Story 2
Read Less Info
Listed by Sergey Korostensky • Real Estate Professionals Inc.


