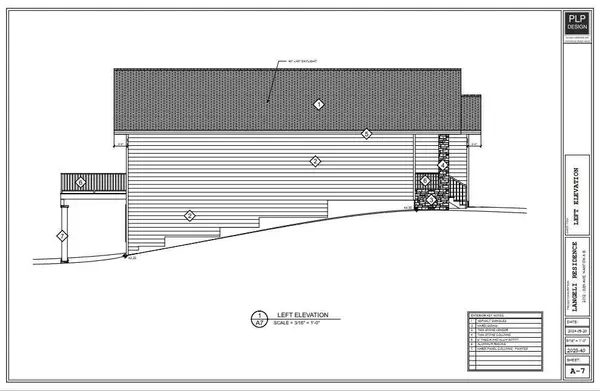
UPDATED:
09/30/2024 04:25 PM
Key Details
Property Type Single Family Home
Sub Type Detached
Listing Status Active
Purchase Type For Sale
Square Footage 1,455 sqft
Price per Sqft $378
MLS® Listing ID A2141999
Style Bungalow
Bedrooms 2
Full Baths 2
Originating Board Calgary
Year Built 2024
Annual Tax Amount $1,000
Tax Year 2023
Lot Size 6,026 Sqft
Acres 0.14
Property Description
Key Features:
Spacious Living: This home features 2 generously sized bedrooms, providing ample space for relaxation and privacy.
Gourmet Chef’s Kitchen: The large, chef-inspired kitchen is a culinary dream, equipped with top-of-the-line appliances, expansive countertops, and custom cabinetry, perfect for entertaining and everyday living.
Outdoor Living: Enjoy the serene surroundings with a private balcony and a welcoming front patio, ideal for morning coffees or evening gatherings.
Quality Construction: Built with a durable stone and Hardy exterior, this home is designed to withstand the test of time. The triple pane windows not only enhance the aesthetic appeal but also ensure energy efficiency and comfort.
Double Attached Garage: Convenience is key with a spacious double garage, providing ample storage and parking space.
Customizable Finishings: While the majority of the finishings have been expertly selected, there is still an opportunity for you to add your personal touch and customize aspects to suit your unique taste and style.
New Home Warranty: Rest easy knowing your investment is protected with a comprehensive new home warranty, offering peace of mind for years to come.
Affordable Luxury: If you’ve been dreaming of a brand new custom home in Nanton, this is your chance to secure a beautiful property at an exceptional price.
Don’t miss out on this rare opportunity. Contact us today to learn more and start the journey to your new home!
Location
Province AB
County Willow Creek No. 26, M.d. Of
Zoning R1
Direction W
Rooms
Other Rooms 1
Basement Full, Unfinished, Walk-Out To Grade
Interior
Interior Features Bathroom Rough-in, Double Vanity, Kitchen Island, No Animal Home, No Smoking Home, Pantry, Quartz Counters, Vinyl Windows
Heating Forced Air
Cooling None
Flooring Vinyl
Fireplaces Number 1
Fireplaces Type Gas
Appliance See Remarks
Laundry Main Level
Exterior
Garage Double Garage Attached
Garage Spaces 2.0
Garage Description Double Garage Attached
Fence None
Community Features Other
Roof Type Asphalt Shingle
Porch Balcony(s), Front Porch
Lot Frontage 46.43
Total Parking Spaces 4
Building
Lot Description Back Yard, City Lot
Foundation Poured Concrete
Architectural Style Bungalow
Level or Stories One
Structure Type Cement Fiber Board,Wood Frame
New Construction Yes
Others
Restrictions Utility Right Of Way
Tax ID 57477310
Ownership Private
Get More Information





