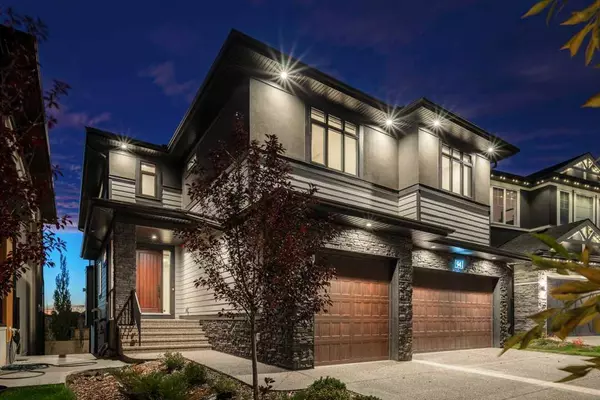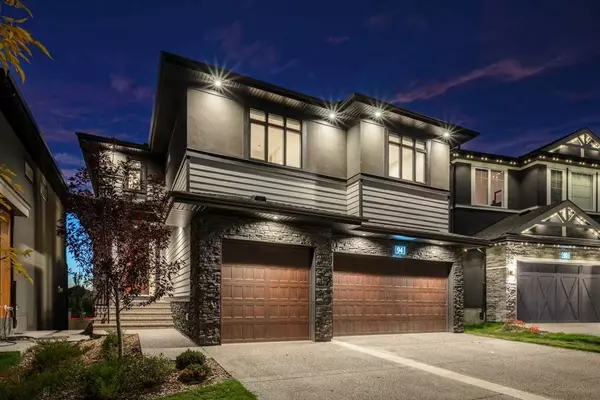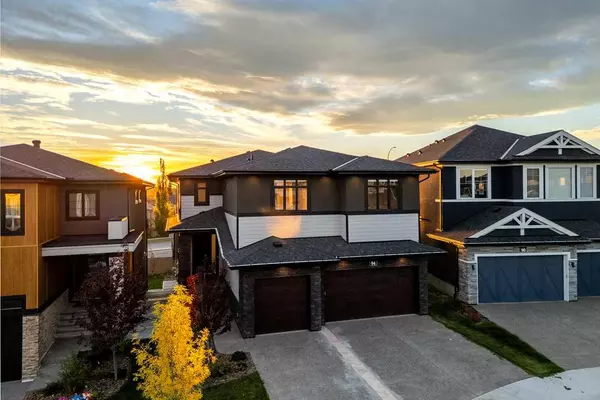
UPDATED:
12/02/2024 09:35 PM
Key Details
Property Type Single Family Home
Sub Type Detached
Listing Status Active
Purchase Type For Sale
Square Footage 3,393 sqft
Price per Sqft $577
Subdivision Aspen Woods
MLS® Listing ID A2169616
Style 2 Storey
Bedrooms 5
Full Baths 5
Half Baths 1
Originating Board Calgary
Year Built 2022
Annual Tax Amount $12,453
Tax Year 2024
Lot Size 5,177 Sqft
Acres 0.12
Property Description
The open-concept floor plan highlights engineered white oak hardwood floors, designer lighting, and a grand two-story great room. Oversized windows flood the space with light, while a sleek gas fireplace creates the perfect ambiance for cozy evenings or refined entertaining.
The gourmet kitchen is a chef’s delight, featuring quartz countertops, a striking waterfall island, and a large-scale tile backsplash. Equipped with high-end stainless steel appliances—including a 5-burner gas cooktop, built-in oven and microwave, and dual-door refrigerator—this space is both functional and stylish. A butler’s pantry extends your storage and prep space, seamlessly continuing the kitchen’s modern aesthetic. For those who work from home, a private front office on the main floor provides the perfect retreat for focus and productivity.
Upstairs, you’ll find four generously sized bedrooms, each with its own ensuite bath and walk-in closet, offering comfort and privacy for all family members. The primary suite is a private sanctuary, featuring a luxurious 5-piece ensuite with a deep soaker tub, a custom glass-and-tile shower, and in-floor heating for year-round warmth. The spacious walk-in closet provides ample room for all your wardrobe needs. A lofted area open to the living space below is drenched in natural light, creating a welcoming retreat or additional lounging area. Conveniently located on this level is a laundry room with a window, sink, and cabinetry for extra storage.
The fully finished walk-out lower level is designed for relaxation and entertainment, featuring an additional bedroom, full bath, and a spacious recreation room that’s perfect for family activities, a home gym, or guest accommodations.
Car enthusiasts will appreciate the triple attached garage, designed with space for extra lifts and large vehicles, making it a functional and spacious solution for all your automotive needs.
Situated in one of Calgary’s most sought-after neighborhoods, this property offers the ultimate convenience, just minutes from Aspen Landing’s shopping and dining, the Westside Rec Center, LRT access, and a short commute to downtown. Surrounded by scenic walking paths and in proximity to top-rated schools—including Webber Academy, Rundle College, Ambrose University, Dr. Roberta Bondar Elementary, and Ernest Manning High School—this home delivers both luxury and a family-friendly community atmosphere.
Location
Province AB
County Calgary
Area Cal Zone W
Zoning R-G
Direction E
Rooms
Other Rooms 1
Basement Full, Walk-Out To Grade
Interior
Interior Features Built-in Features, High Ceilings, Kitchen Island, No Animal Home, Open Floorplan, Pantry, Quartz Counters, Vaulted Ceiling(s), Walk-In Closet(s), Wet Bar
Heating Forced Air
Cooling Rough-In
Flooring Carpet, Ceramic Tile, Hardwood
Fireplaces Number 2
Fireplaces Type Gas
Inclusions None
Appliance Bar Fridge, Dishwasher, Garage Control(s), Gas Cooktop, Microwave, Oven-Built-In, Refrigerator, Washer/Dryer
Laundry Upper Level
Exterior
Parking Features Triple Garage Attached
Garage Spaces 3.0
Garage Description Triple Garage Attached
Fence Partial
Community Features Park, Playground, Schools Nearby, Shopping Nearby, Street Lights, Walking/Bike Paths
Roof Type Asphalt Shingle
Porch Deck
Lot Frontage 46.52
Total Parking Spaces 3
Building
Lot Description Rectangular Lot
Foundation Poured Concrete
Architectural Style 2 Storey
Level or Stories Two
Structure Type Wood Frame
Others
Restrictions None Known
Tax ID 95102010
Ownership Private
Get More Information





