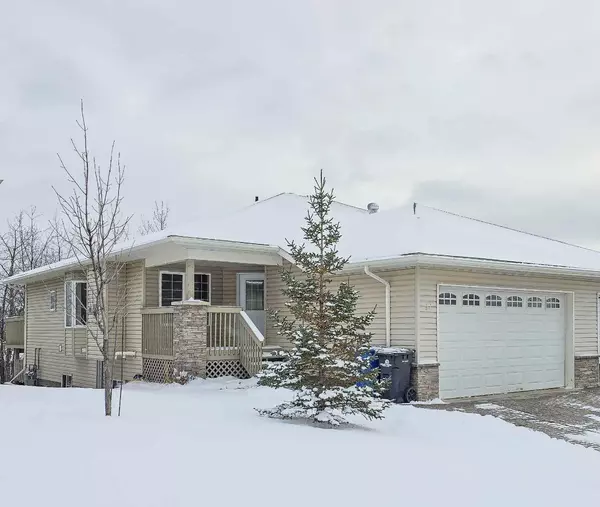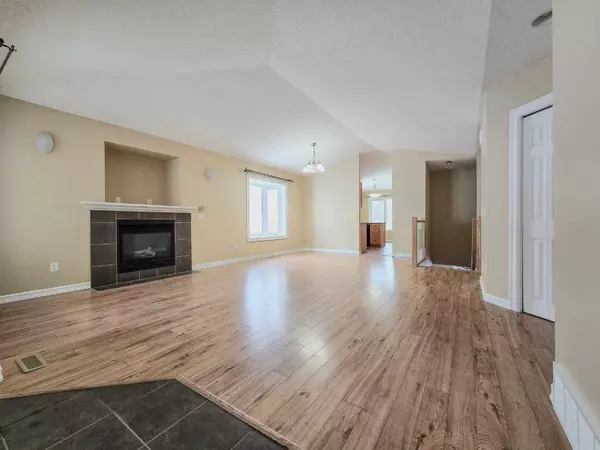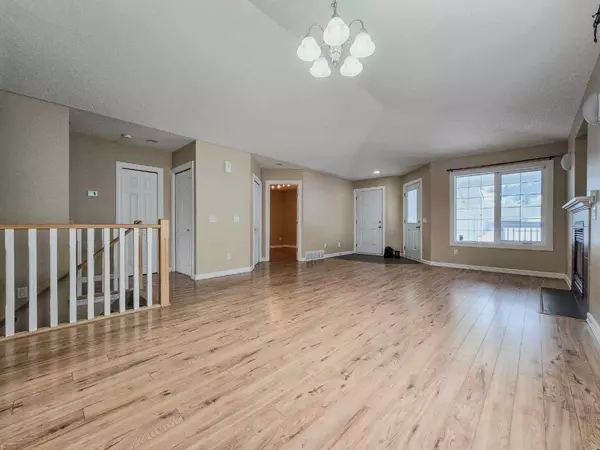
UPDATED:
12/22/2024 07:15 AM
Key Details
Property Type Single Family Home
Sub Type Semi Detached (Half Duplex)
Listing Status Active
Purchase Type For Sale
Square Footage 1,120 sqft
Price per Sqft $263
MLS® Listing ID A2180538
Style Bungalow,Side by Side
Bedrooms 2
Full Baths 3
Condo Fees $275
Originating Board Grande Prairie
Year Built 2007
Annual Tax Amount $2,348
Tax Year 2023
Property Description
Ideal for those who value both comfort and freedom, this home allows you to spend more time doing what you love, thanks to the minimal upkeep required. Monthly condo fees of $275.25 cover essential services such as snow removal, lawn care, insurance, and reserve fund contributions.
Inside, you'll find a bright, open-concept living space with gleaming laminate floors and a cozy gas fireplace—ideal for relaxation and entertaining. The main floor features a den (with an attached 4pc bathroom), which makes for an excellent home office, reading nook or guest retreat.
The spacious master bedroom boasts stunning views, a walk-in closet, and a 3-piece ensuite bath for your ultimate convenience and comfort. The kitchen is a chef's dream with plenty of cupboard space, an abundance of natural light, and direct access to your private deck, perfect for outdoor dining.
The fully developed basement offers even more space for a family room, home gym, or entertainment area. Adjacent to the basement, the second bedroom is perfect for guests, offering privacy along with its own 4-piece bathroom.
With an attached heated garage, this home is ready to move in and start enjoying. Whether you're an outdoor enthusiast or just someone looking for a peaceful retreat, #17 - 131 Moberly Road could be your perfect new home!
Location
Province AB
County Greenview No. 16, M.d. Of
Zoning R2
Direction NW
Rooms
Other Rooms 1
Basement Finished, Full, Walk-Out To Grade
Interior
Interior Features See Remarks
Heating Forced Air
Cooling None
Flooring Carpet, Laminate, Linoleum
Fireplaces Number 1
Fireplaces Type Gas, Living Room
Inclusions NONE
Appliance Dishwasher, Electric Stove, Microwave, Refrigerator
Laundry Main Level
Exterior
Parking Features Double Garage Attached
Garage Spaces 1.0
Garage Description Double Garage Attached
Fence None
Community Features None
Amenities Available None
Roof Type Asphalt Shingle
Porch Deck
Total Parking Spaces 2
Building
Lot Description Back Yard, Few Trees, Low Maintenance Landscape
Foundation ICF Block, Poured Concrete
Architectural Style Bungalow, Side by Side
Level or Stories One
Structure Type Wood Frame
Others
HOA Fee Include Insurance,Maintenance Grounds,Professional Management,Reserve Fund Contributions,Snow Removal
Restrictions Condo/Strata Approval
Tax ID 56238902
Ownership Private
Pets Allowed Restrictions
Get More Information





