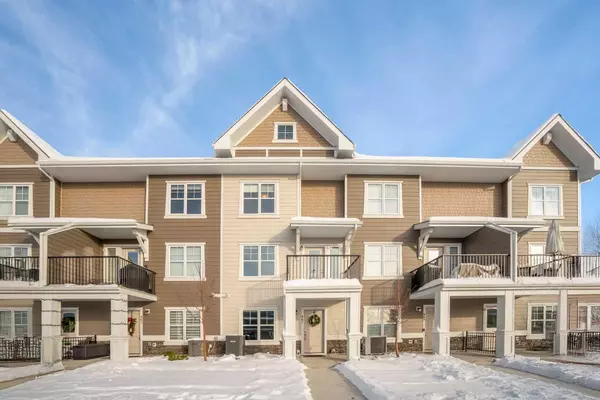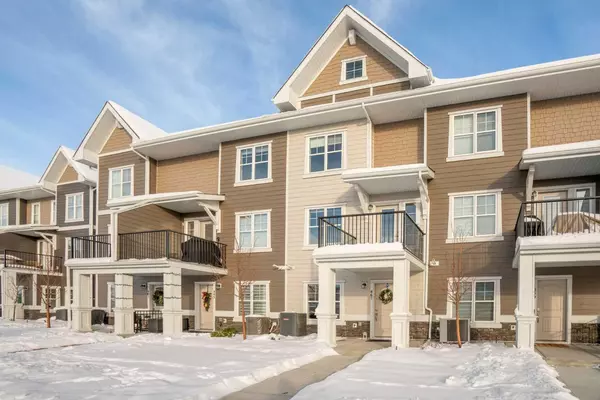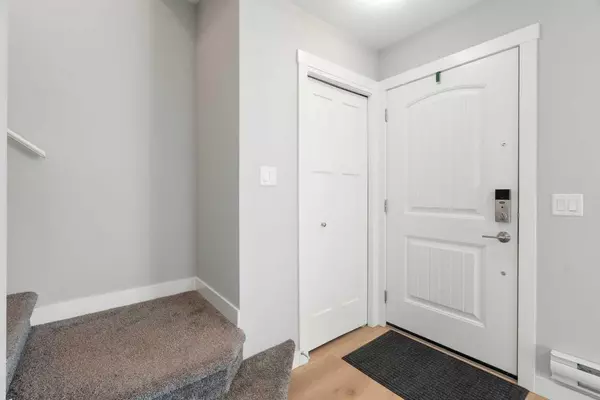
UPDATED:
12/15/2024 07:15 AM
Key Details
Property Type Townhouse
Sub Type Row/Townhouse
Listing Status Active
Purchase Type For Sale
Square Footage 1,465 sqft
Price per Sqft $354
Subdivision Cranston
MLS® Listing ID A2182401
Style 3 Storey
Bedrooms 3
Full Baths 2
Half Baths 1
Condo Fees $307
HOA Fees $475/ann
HOA Y/N 1
Originating Board Calgary
Year Built 2023
Annual Tax Amount $2,899
Tax Year 2024
Property Description
Step inside to discover a thoughtfully designed layout. The main level features a versatile flex room, perfect for a home office, gym, or hobby space. Upstairs, the open-concept living area boasts a bright and airy kitchen with modern finishes, a cozy living room, and a dining space ideal for entertaining or family dinners. Retreat to the upper floor, where you'll find the private primary suite complete with an ensuite bathroom and walk-in closet, along with two additional bedrooms for family or guests.
Situated in the heart of Riverstone at Cranston, this home is a haven for outdoor enthusiasts and families alike. Just steps away from the tranquil Bow River, you’ll find some of the best fishing spots Calgary has to offer. Explore the extensive network of walking and biking trails, lush parks, and green spaces that surround the community. Kids will love the nearby playground, and you'll appreciate the peaceful, family-friendly atmosphere that makes this neighborhood so special.
This is your opportunity to embrace modern living in a picturesque natural setting. Schedule your showing today and experience the best of Riverstone at Cranston!
Location
Province AB
County Calgary
Area Cal Zone Se
Zoning M-X1
Direction W
Rooms
Basement None
Interior
Interior Features Kitchen Island, Walk-In Closet(s)
Heating Forced Air
Cooling Central Air
Flooring Carpet, Ceramic Tile, Vinyl Plank
Appliance Central Air Conditioner, Dishwasher, Dryer, Electric Stove, Microwave Hood Fan, Refrigerator, Washer
Laundry In Unit
Exterior
Parking Features Double Garage Attached
Garage Spaces 2.0
Garage Description Double Garage Attached
Fence None
Community Features Fishing, Park, Playground, Walking/Bike Paths
Amenities Available Parking, Snow Removal
Roof Type Asphalt Shingle
Porch Balcony(s)
Total Parking Spaces 2
Building
Lot Description Low Maintenance Landscape
Foundation Poured Concrete
Architectural Style 3 Storey
Level or Stories Three Or More
Structure Type Wood Frame
Others
HOA Fee Include Common Area Maintenance,Maintenance Grounds,Professional Management,Reserve Fund Contributions,Snow Removal
Restrictions Board Approval
Tax ID 95159941
Ownership Private
Pets Allowed Restrictions
Get More Information





