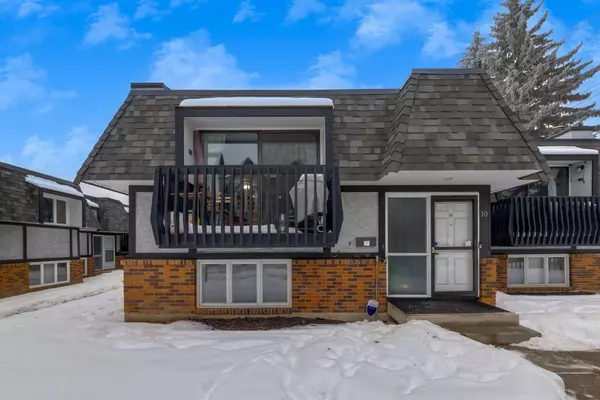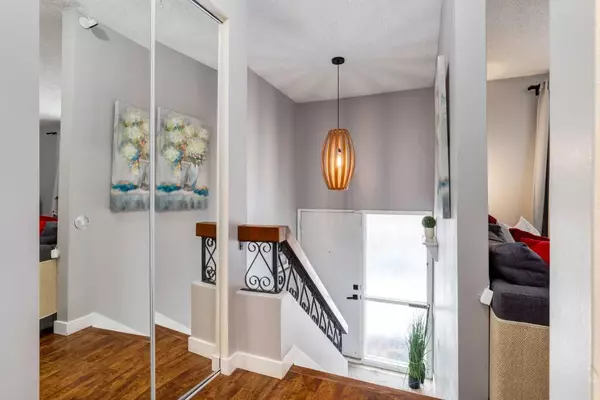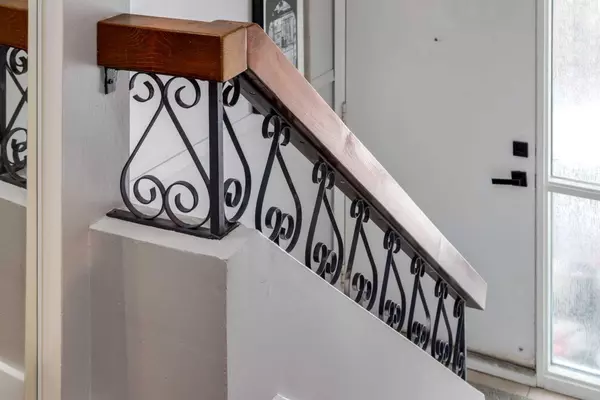
UPDATED:
12/14/2024 05:45 PM
Key Details
Property Type Townhouse
Sub Type Row/Townhouse
Listing Status Active
Purchase Type For Sale
Square Footage 530 sqft
Price per Sqft $660
Subdivision Shaganappi
MLS® Listing ID A2182479
Style Bi-Level
Bedrooms 2
Full Baths 1
Half Baths 1
Condo Fees $391
Originating Board Calgary
Year Built 1978
Annual Tax Amount $1,722
Tax Year 2024
Property Description
A tastefully updated two-piece powder room completes the main level . Stepping to a lower level you will find Two Spacious Bedrooms, offering large closets and plenty of natural light coming through oversized windows , creating a cozy retreat. Renovated Four-Piece Bathroom: Modern finishes make this a spa-like space to unwind. In-Suite Laundry & Storage: Practical and private, adding convenience to your daily routine.
Additional Perks: Parking Stall: Assigned for your exclusive use. The end of the street features a lush park and a vibrant community center, ideal for outdoor relaxation or recreation.
This property’s prime location offers the best of urban living in a tranquil setting. Whether you’re commuting to work, heading to university, or exploring Calgary’s dynamic cultural scene, this home places you at the heart of it all. Pride of ownership is evident in every corner of this lovingly maintained property.
Location
Province AB
County Calgary
Area Cal Zone Cc
Zoning MU-1
Direction E
Rooms
Basement Finished, Full
Interior
Interior Features Laminate Counters, No Smoking Home, Open Floorplan, Primary Downstairs
Heating Forced Air, Natural Gas
Cooling None
Flooring Hardwood
Fireplaces Number 1
Fireplaces Type Family Room, Mantle, Wood Burning
Appliance Dryer, Electric Stove, Microwave Hood Fan, Refrigerator, Washer
Laundry In Basement
Exterior
Parking Features Stall
Garage Description Stall
Fence None
Community Features Park, Playground, Pool, Schools Nearby, Shopping Nearby, Sidewalks, Street Lights, Tennis Court(s), Walking/Bike Paths
Amenities Available Visitor Parking
Roof Type Asphalt Shingle
Porch Balcony(s)
Exposure E
Total Parking Spaces 1
Building
Lot Description Front Yard, Lawn
Foundation Poured Concrete
Architectural Style Bi-Level
Level or Stories Bi-Level
Structure Type Brick,Stucco,Wood Frame
Others
HOA Fee Include Professional Management,Reserve Fund Contributions
Restrictions None Known
Ownership Private
Pets Allowed Yes
Get More Information





