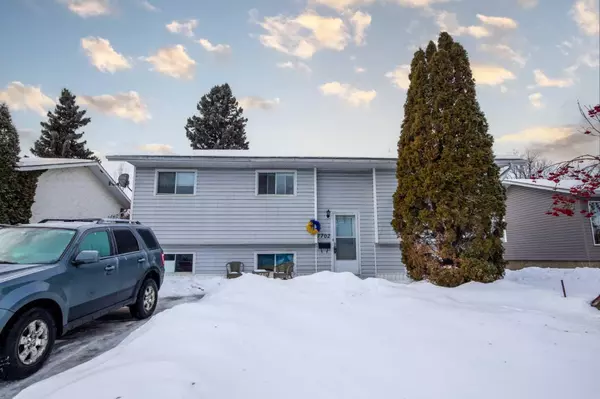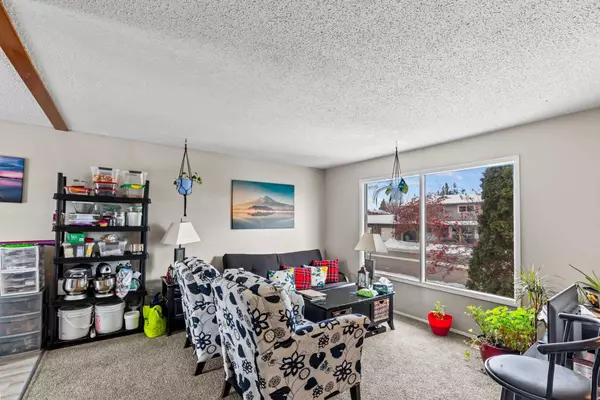UPDATED:
12/10/2024 09:50 PM
Key Details
Property Type Single Family Home
Sub Type Detached
Listing Status Active
Purchase Type For Sale
Square Footage 994 sqft
Price per Sqft $271
Subdivision Patterson Place
MLS® Listing ID A2182734
Style Bi-Level
Bedrooms 4
Full Baths 2
Half Baths 1
Originating Board Grande Prairie
Year Built 1977
Annual Tax Amount $3,029
Tax Year 2024
Lot Size 6,050 Sqft
Acres 0.14
Property Description
With rental properties in high demand in the City, this is a golden opportunity for savvy investors or those seeking a versatile home that can generate income. Live upstairs and rent out the lower level, or rent the entire unit – the possibilities are endless! This property also offers great potential for downsizing seniors looking for a comfortable, well-located home with ample space.
Situated in the sought-after Patterson Place, this charming residence is just a stone's throw from schools, bus routes, medical facilities, and local convenience and drug stores. It’s a prime location for easy access to everyday essentials!
Boasting 3 spacious bedrooms upstairs and 1 downstairs, along with 2.5 bathrooms, this home is perfect for large families or those needing extra room for guests. The basement has been suited in the past, providing the opportunity to create a separate living space for another family or tenants. Recent updates include shingles replaced in 2019, as well as a new basement toilet, ensuite sink, and vinyl plank flooring, ensuring a move-in ready home with modern touches.
The sizable 55x110 yard is fully fenced and beautifully landscaped, offering plenty of room for gardening, perennial beds, or simply enjoying the outdoors in a mature, well-established neighborhood.
Whether you're looking for an income-generating property, a comfortable family home, or a space for multi-generational living, this property offers the perfect blend of convenience, potential, and location. Don't miss out!
Location
Province AB
County Grande Prairie
Zoning RG
Direction E
Rooms
Basement Finished, Full
Interior
Interior Features See Remarks
Heating Forced Air, Natural Gas
Cooling None
Flooring Carpet, Linoleum, Vinyl
Inclusions Fridge, 2 stoves, dishwasher, shed
Appliance Other
Laundry In Unit
Exterior
Parking Features Parking Pad
Garage Description Parking Pad
Fence Fenced
Community Features Playground, Schools Nearby, Shopping Nearby
Utilities Available Electricity Available, Natural Gas Available
Roof Type Asphalt Shingle
Porch Deck
Lot Frontage 55.0
Total Parking Spaces 4
Building
Lot Description Landscaped
Foundation Poured Concrete
Sewer Sewer
Water Private
Architectural Style Bi-Level
Level or Stories Bi-Level
Structure Type Vinyl Siding
Others
Restrictions None Known
Tax ID 92017310
Ownership Private




