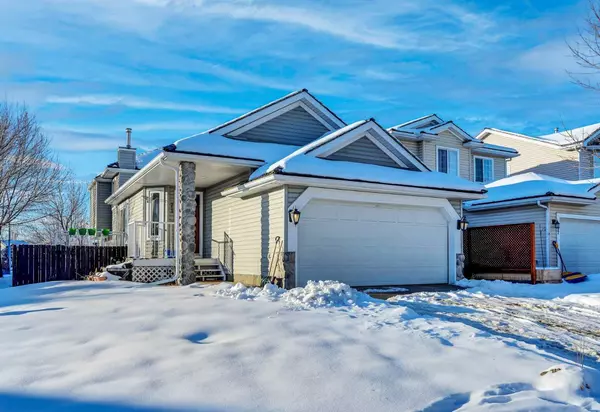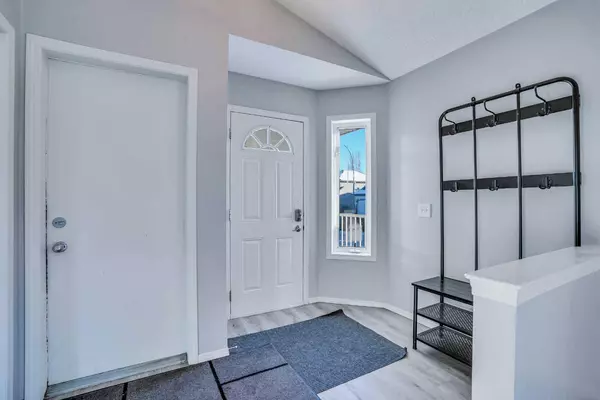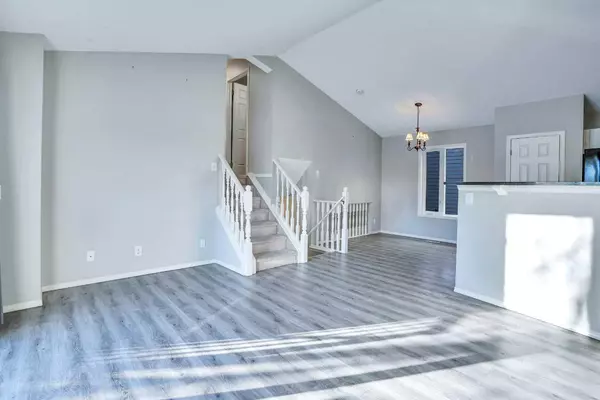
UPDATED:
12/16/2024 09:15 PM
Key Details
Property Type Single Family Home
Sub Type Detached
Listing Status Active
Purchase Type For Sale
Square Footage 1,053 sqft
Price per Sqft $578
Subdivision Mckenzie Lake
MLS® Listing ID A2182488
Style 4 Level Split
Bedrooms 5
Full Baths 3
Originating Board Calgary
Year Built 1998
Annual Tax Amount $3,281
Tax Year 2024
Lot Size 4,359 Sqft
Acres 0.1
Property Description
Positioned on a corner lot, this property backs onto lush green space, a park, and a playground, offering plenty of room for kids or pets to play freely. Boasting 5 spacious bedrooms, 3 full bathrooms, and a versatile 4-level split design, this home provides ample room for a growing family or even a larger one.
Upon entry, you are greeted by a bright and inviting living area, seamlessly connecting to the dining space and kitchen, which features elegant granite countertops. Upstairs, you'll find two generous bedrooms, a 4-piece bathroom, and a spacious primary suite complete with a 3-piece ensuite for added privacy and comfort.
The lower level offers a cozy second living room, a fourth bedroom, and another 4-piece bathroom. Adding the fifth bedroom in the basement, will offer an ideal retreat for guests or additional family members.
This beautiful home combines comfort, style, and practicality, providing the perfect setting for you and your loved ones. Do not miss out - Contact your agent today to schedule a showing.
Location
Province AB
County Calgary
Area Cal Zone Se
Zoning R-CG
Direction E
Rooms
Other Rooms 1
Basement Finished, Full
Interior
Interior Features Granite Counters, High Ceilings, No Smoking Home
Heating Forced Air
Cooling None
Flooring Carpet, Laminate, Tile
Fireplaces Number 1
Fireplaces Type Gas
Inclusions none
Appliance Dishwasher, Dryer, Electric Stove, Range Hood, Refrigerator, Washer
Laundry In Basement
Exterior
Parking Features Double Garage Attached, Off Street
Garage Spaces 1.0
Garage Description Double Garage Attached, Off Street
Fence Fenced
Community Features Golf, Park, Playground, Schools Nearby, Shopping Nearby, Sidewalks, Walking/Bike Paths
Roof Type Cedar Shake
Porch Deck
Lot Frontage 39.93
Total Parking Spaces 4
Building
Lot Description Backs on to Park/Green Space, Corner Lot, No Neighbours Behind, Other
Foundation Poured Concrete
Architectural Style 4 Level Split
Level or Stories 4 Level Split
Structure Type Concrete
Others
Restrictions Easement Registered On Title,Restrictive Covenant,Utility Right Of Way
Tax ID 95420291
Ownership Other
Get More Information





