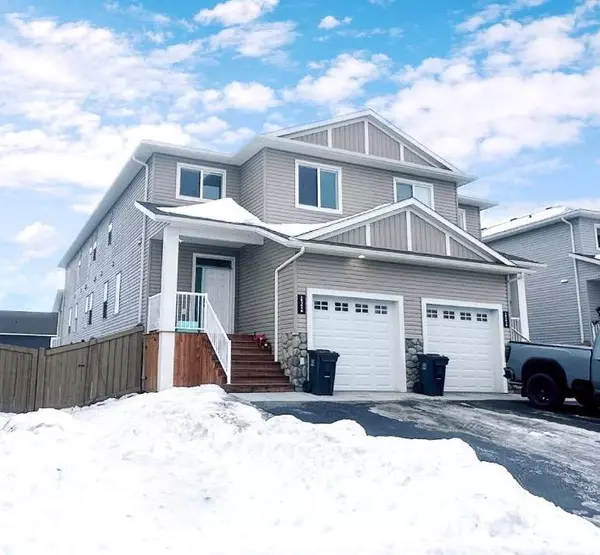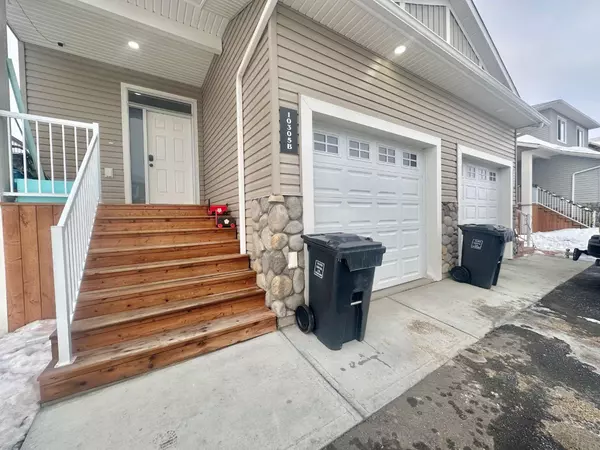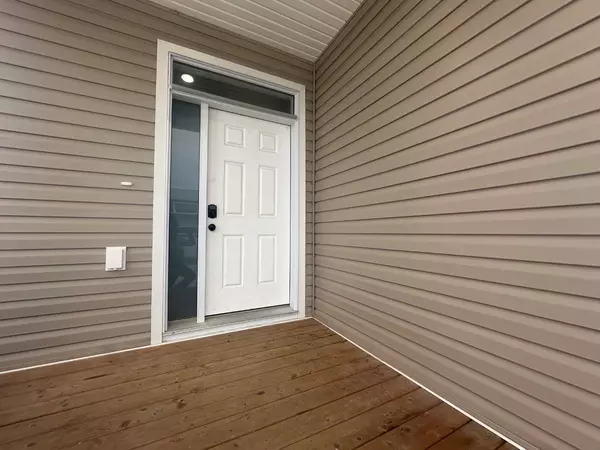UPDATED:
12/13/2024 04:15 AM
Key Details
Property Type Townhouse
Sub Type Row/Townhouse
Listing Status Active
Purchase Type For Sale
Square Footage 1,429 sqft
Price per Sqft $253
Subdivision Whispering Ridge
MLS® Listing ID A2183068
Style Side by Side,Townhouse
Bedrooms 4
Full Baths 2
Half Baths 1
Originating Board Grande Prairie
Year Built 2021
Annual Tax Amount $2,088
Tax Year 2024
Lot Size 2,368 Sqft
Acres 0.05
Property Description
This home is perfect for a first time home buyer, snowbird, or someone who works long hours with its small and low maintenance yard.
Every detail has been designed with convenience in mind, and the entire home is equipped with brand-new appliances, adding to its fresh and modern appeal. The upstairs laundry room offers ease and efficiency, while custom built-ins throughout the home keep your space beautifully organized. The timeless white subway tile and chic design elements give the entire home an inviting and pristine feel.
This home boasts three spacious bedrooms upstairs, a fourth in the partially developed basement, and two and a half bathrooms with space to add another. The layout offers plenty of room to grow and adapt to your needs. The single vehicle garage provides generous storage with room to add mezzanine storage. Plus there are lots of nice little touches like exterior storage underneath the front deck.
Enjoy the benefits of county taxes and the peace of mind that comes with a new home warranty. Located in the sought-after community of Whispering Ridge, you’ll find peaceful living with convenient access to amenities, making this the perfect place to call home.
Don’t miss the opportunity to see this beautifully designed and impeccably maintained property. Contact today to book your private tour!
Location
Province AB
County Grande Prairie No. 1, County Of
Zoning MDR
Direction S
Rooms
Other Rooms 1
Basement Full, Partially Finished
Interior
Interior Features See Remarks
Heating Forced Air
Cooling None
Flooring Tile, Vinyl Plank
Appliance Dishwasher, Electric Stove, Refrigerator, Washer/Dryer
Laundry Upper Level
Exterior
Parking Features Single Garage Attached
Garage Spaces 1.0
Garage Description Single Garage Attached
Fence Fenced
Community Features None
Roof Type Asphalt
Porch Front Porch
Lot Frontage 8.89
Total Parking Spaces 2
Building
Lot Description Front Yard
Foundation Poured Concrete
Sewer Public Sewer
Water Public
Architectural Style Side by Side, Townhouse
Level or Stories Two
Structure Type Vinyl Siding
Others
Restrictions None Known
Tax ID 94282561
Ownership Private




