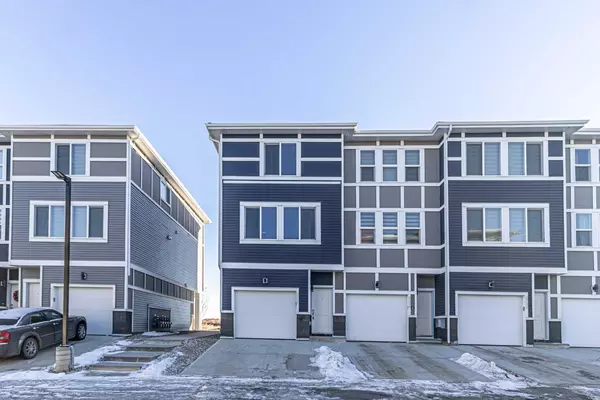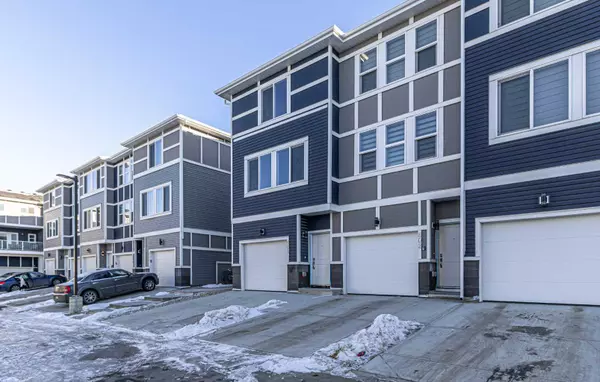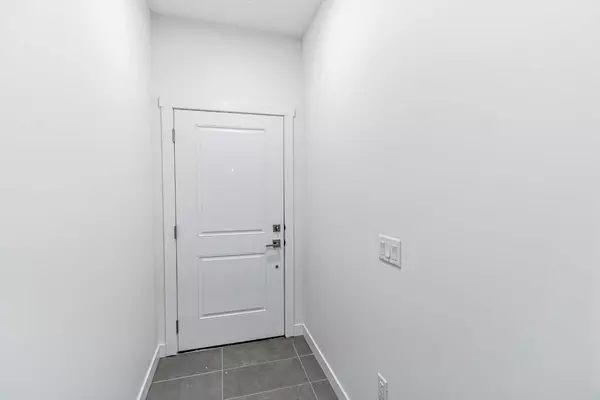
UPDATED:
12/21/2024 11:55 PM
Key Details
Property Type Townhouse
Sub Type Row/Townhouse
Listing Status Active
Purchase Type For Sale
Square Footage 1,637 sqft
Price per Sqft $280
Subdivision Chelsea_Ch
MLS® Listing ID A2183248
Style 3 Storey
Bedrooms 3
Full Baths 2
Half Baths 1
Condo Fees $290
HOA Fees $290/mo
HOA Y/N 1
Originating Board Calgary
Year Built 2024
Tax Year 2024
Property Description
The kitchen is equipped with stainless steel appliances, ample cabinet space, and a stunning island, making it a chef's dream. The large living room provides the perfect space to relax and spend quality time with family.
On the third floor, you'll find a conveniently located laundry room, two generously sized bedrooms, ideal for family members or guests, and a beautifully appointed 3-piece bathroom. The primary bedroom is complete with a spacious walk-in closet and a luxurious 4-piece ensuite featuring a tiled tub and shower.
Located in the up-and-coming Chelsea community in Chestermere, this home offers both comfort and style, making it an excellent choice for those looking to settle in a vibrant neighborhood. This brand-new, corner house offers modern finishes throughout and is designed for comfortable living. Featuring 3 bedrooms and 2.5 bathrooms, this home includes a beautiful bonus room, ideal for a home office. Upstairs, you'll find a bright and spacious dining room, filled with natural sunlight. The home also boasts an attached single-car garage and a covered rear-facing balcony, perfect for enjoying your morning coffee.
The kitchen is equipped with stainless steel appliances, ample cabinet space, and a stunning island, making it a chef's dream. The large living room provides the perfect space to relax and spend quality time with family.
On the third floor, you'll find a conveniently located laundry room, two generously sized bedrooms, ideal for family members or guests, and a beautifully appointed 3-piece bathroom. The primary bedroom is complete with a spacious walk-in closet and a luxurious 4-piece ensuite featuring a tiled tub and shower.
Located in the up-and-coming Chelsea community in Chestermere, this home offers both comfort and style, making it an excellent choice for those looking to settle in a vibrant neighborhood.
Location
Province AB
County Chestermere
Zoning MXC
Direction W
Rooms
Basement None
Interior
Interior Features Kitchen Island, Walk-In Closet(s)
Heating Forced Air, Natural Gas
Cooling None
Flooring Carpet, Tile, Vinyl Plank
Inclusions NA
Appliance Dishwasher, Electric Stove, Microwave Hood Fan, Refrigerator, Washer/Dryer
Laundry Upper Level
Exterior
Parking Features Single Garage Attached
Garage Spaces 2.0
Garage Description Single Garage Attached
Fence None
Community Features Playground, Schools Nearby, Shopping Nearby, Sidewalks, Street Lights, Walking/Bike Paths
Amenities Available Playground
Roof Type Asphalt Shingle
Porch Deck
Exposure W
Total Parking Spaces 2
Building
Lot Description Low Maintenance Landscape
Foundation Poured Concrete
Architectural Style 3 Storey
Level or Stories Three Or More
Structure Type Concrete,Vinyl Siding,Wood Frame
New Construction Yes
Others
HOA Fee Include Common Area Maintenance,Insurance,Parking,Professional Management,Snow Removal
Restrictions None Known
Ownership Private
Pets Allowed Yes
Get More Information





