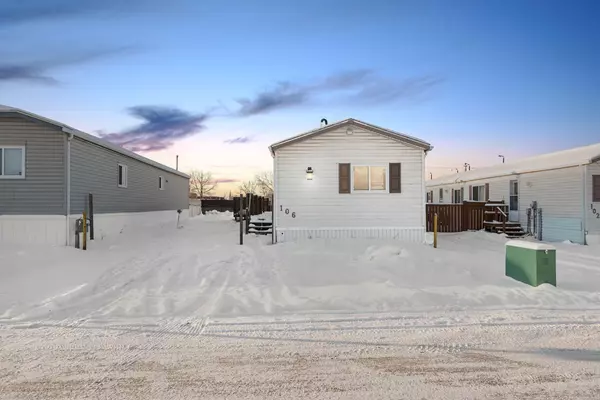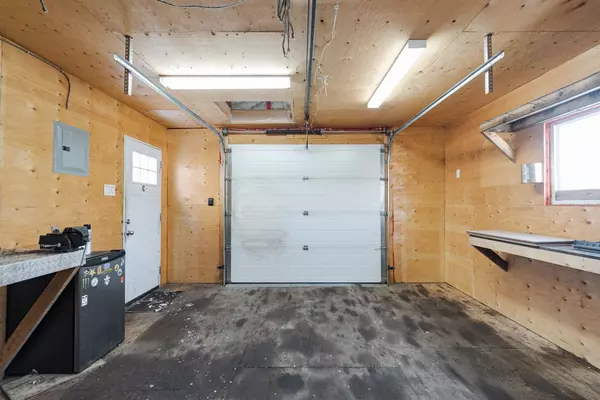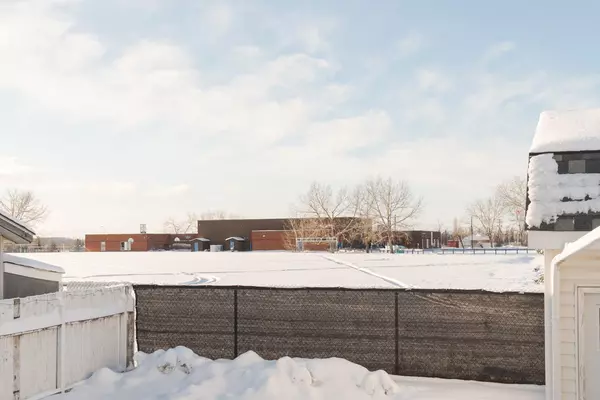
UPDATED:
12/19/2024 03:55 PM
Key Details
Property Type Single Family Home
Sub Type Detached
Listing Status Active
Purchase Type For Sale
Square Footage 1,216 sqft
Price per Sqft $213
Subdivision Gregoire Park
MLS® Listing ID A2183860
Style Modular Home
Bedrooms 3
Full Baths 2
Condo Fees $290
Originating Board Fort McMurray
Year Built 2000
Annual Tax Amount $1,181
Tax Year 2024
Lot Size 4,680 Sqft
Acres 0.11
Property Description
The outdoor space is impressive. A large sun-drenched deck provides the perfect spot to relax or entertain, while the low-maintenance yard, recently updated with soft pea stone, is ideal for pets or storing your recreational toys and is easy to care for. The oversized, heated, and insulated shed with gas hookups and an overhead door offers endless possibilities for storage, a workshop, or a hobby space.
Step into a bright and welcoming open-concept living space filled with natural light streaming through updated triple-pane windows, including a remote-controlled blind in the living room. The no-carpet design is perfect for easy maintenance and ideal for kids and pets. The kitchen is both functional and charming, featuring red oak cabinets, a brand-new dishwasher (2024), and other updated appliances within the last six years. The large island provides plenty of room for meal prep, and the walk-in pantry ensures abundant storage for all your needs. Adjacent to the kitchen, the spacious dining area is perfect for family meals or entertaining, with a skylight adding even more natural light to the space.
This home offers three generously sized bedrooms. The primary suite, located at the back of the home, boasts a walk-in closet and a four-piece ensuite with a relaxing jetted tub. Two additional bedrooms are situated at the opposite end of the home, along with a second four-piece bathroom, creating a functional and family-friendly layout.
With no rear neighbours, a spacious yard, and proximity to the school and nearby trails, this home suits a variety of lifestyles—whether you're raising a family, caring for pets, or enjoying outdoor adventures. Combine that with thoughtful updates like new heat trace and central A/C, and there's nothing left to do but move in and enjoy. Schedule your private tour today to see why 106 Grant Way is the perfect place to call home.
Location
Province AB
County Wood Buffalo
Area Fm Se
Zoning RMH-2
Direction NE
Rooms
Other Rooms 1
Basement None
Interior
Interior Features Ceiling Fan(s), Jetted Tub, Kitchen Island, Laminate Counters, Open Floorplan, Skylight(s), Storage, Vinyl Windows, Walk-In Closet(s)
Heating Forced Air
Cooling Central Air
Flooring Laminate, Vinyl Plank
Inclusions Shed, Heater, mini fridge.
Appliance Central Air Conditioner, Dishwasher, Microwave, Refrigerator, Stove(s), Washer/Dryer, Window Coverings
Laundry Laundry Room
Exterior
Parking Features Driveway, Parking Pad, RV Access/Parking, Tandem
Garage Description Driveway, Parking Pad, RV Access/Parking, Tandem
Fence Partial
Community Features Schools Nearby, Shopping Nearby, Sidewalks, Street Lights, Walking/Bike Paths
Amenities Available Visitor Parking
Roof Type Asphalt Shingle
Porch Deck
Lot Frontage 34.38
Total Parking Spaces 3
Building
Lot Description Back Yard, Backs on to Park/Green Space, Low Maintenance Landscape, Greenbelt, No Neighbours Behind
Foundation Block
Architectural Style Modular Home
Level or Stories One
Structure Type Vinyl Siding
Others
HOA Fee Include Common Area Maintenance,Professional Management,Sewer,Snow Removal,Trash,Water
Restrictions None Known
Tax ID 92010030
Ownership Private
Pets Allowed Call, Yes
Get More Information





