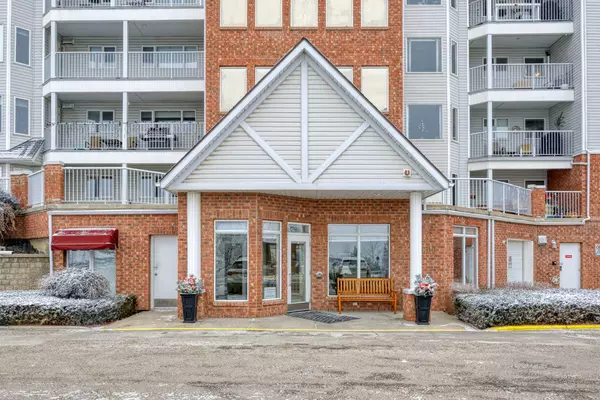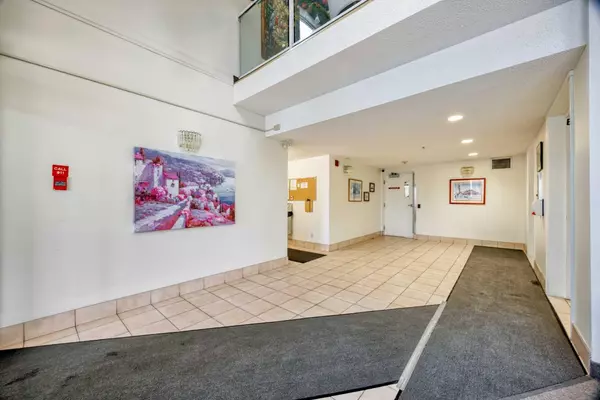
UPDATED:
12/19/2024 08:05 PM
Key Details
Property Type Condo
Sub Type Apartment
Listing Status Active
Purchase Type For Sale
Square Footage 984 sqft
Price per Sqft $355
Subdivision Hawkwood
MLS® Listing ID A2183900
Style Apartment
Bedrooms 2
Full Baths 2
Condo Fees $683/mo
Originating Board Calgary
Year Built 1995
Annual Tax Amount $1,790
Tax Year 2024
Property Description
This spacious 2 Bedroom, 2 Bath apartment, owned by the original owner, features a thoughtful layout designed for comfort and functionality. The home has been updated with fresh paint throughout, offering a bright and welcoming atmosphere. The Living and Dining Room combination provides plenty of space for relaxing or entertaining, while the Kitchen includes ample storage and an eating bar for casual dining. The Primary Bedroom boasts generous his-and-her closets and a private 3-piece ensuite. A Second Bedroom and an additional full bathroom with a linen closet complete the interior.
The oversized south-facing balcony (36' x 14'9”) is a standout feature, offering stunning mountain views and a gas line for barbecuing or relaxing outdoors. Additional conveniences include in-suite laundry, air conditioning, and a heated, Titled underground parking stall located close to the exit for added convenience.
Dreamview Village offers exceptional amenities, including a workshop, car wash, library, billiards room, community kitchen, and shuffleboard. Outside, the beautifully landscaped grounds feature a park with walking paths that lead to a tranquil pond and fountain. This complex is ideally situated near a retail plaza with restaurants, health services, and shops. Additionally, Crowfoot Crossing, the library, YMCA, LRT station, and other essential services are only a short drive away, making this an unbeatable combination of comfort, community, and convenience.
Location
Province AB
County Calgary
Area Cal Zone Nw
Zoning DC
Direction S
Rooms
Other Rooms 1
Interior
Interior Features Open Floorplan
Heating Baseboard
Cooling Central Air
Flooring Carpet, Laminate
Appliance Dishwasher, Dryer, Electric Stove, Refrigerator, Washer
Laundry Laundry Room
Exterior
Parking Features Stall, Titled, Underground
Garage Description Stall, Titled, Underground
Community Features Clubhouse, Park, Shopping Nearby, Sidewalks, Street Lights, Walking/Bike Paths
Amenities Available Car Wash, Clubhouse, Elevator(s), Guest Suite, Park, Parking, Recreation Facilities, Recreation Room, Snow Removal, Visitor Parking, Workshop
Porch Balcony(s)
Exposure S
Total Parking Spaces 1
Building
Story 4
Architectural Style Apartment
Level or Stories Single Level Unit
Structure Type Brick,Vinyl Siding,Wood Frame
Others
HOA Fee Include Common Area Maintenance,Heat,Insurance,Maintenance Grounds,Parking,Professional Management,Reserve Fund Contributions,Security,Sewer,Snow Removal,Trash,Water
Restrictions Adult Living,Pets Not Allowed
Tax ID 95040074
Ownership Private
Pets Allowed No
Get More Information





