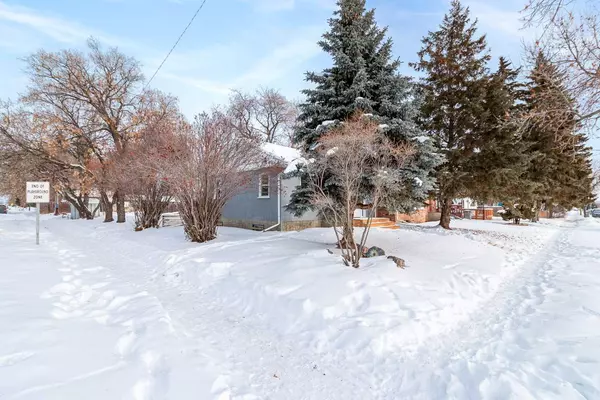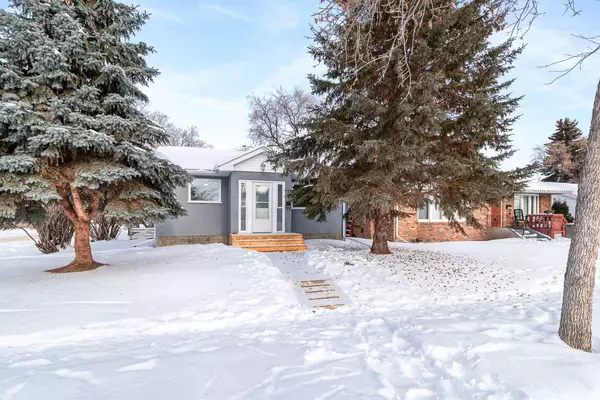UPDATED:
01/08/2025 06:55 PM
Key Details
Property Type Single Family Home
Sub Type Detached
Listing Status Active
Purchase Type For Sale
Square Footage 704 sqft
Price per Sqft $212
Subdivision Larsen Grove
MLS® Listing ID A2186209
Style Bungalow
Bedrooms 2
Full Baths 1
Originating Board Lloydminster
Year Built 1956
Annual Tax Amount $1,313
Tax Year 2024
Lot Size 6,092 Sqft
Acres 0.14
Property Description
Step inside, and you'll be greeted by brand-new vinyl plank flooring that flows seamlessly through the main living areas, creating a warm and inviting space for cozy family nights or entertaining guests. The freshly painted walls in soft, neutral tones provide a bright and airy atmosphere, ready for your personal style to shine.
The eat-in kitchen features crisp white cabinets and a timeless subway tile backsplash that adds a touch of elegance. Imagine sipping morning coffee here as sunlight streams through the newly installed windows, or preparing family dinners while chatting with loved ones seated nearby.
There are two well-sized bedrooms and a remodeled four-piece bathroom that combines function and style, with updated fixtures that make everyday routines a little more luxurious.
Venture downstairs, and you'll find a full, unfinished basement, a blank canvas ready to become whatever you dream—a playroom, home gym, additional living space, or extra storage. The possibilities are endless!
With newer shingles, eaves, and soffits, you can enjoy peace of mind knowing the exterior is built to withstand the elements.
This bungalow is a rare gem, combining updates that make it move-in ready with opportunities to customize and grow. Envision your family building memories here—hosting barbecues in the backyard, playing games in the cozy living room, or transforming the basement into your dream space.
Location
Province SK
County Lloydminster
Area East Lloydminster
Zoning R1
Direction S
Rooms
Basement Full, Unfinished
Interior
Interior Features See Remarks
Heating Forced Air, Natural Gas
Cooling None
Flooring Vinyl Plank
Inclusions NA
Appliance Refrigerator, Stove(s)
Laundry In Basement
Exterior
Parking Features Off Street
Garage Description Off Street
Fence Fenced
Community Features None
Roof Type Asphalt Shingle
Porch Deck, Front Porch
Lot Frontage 1853.77
Total Parking Spaces 2
Building
Lot Description Back Yard, Corner Lot, Front Yard, Rectangular Lot
Foundation Wood
Architectural Style Bungalow
Level or Stories One
Structure Type Wood Frame
Others
Restrictions None Known
Ownership Private




