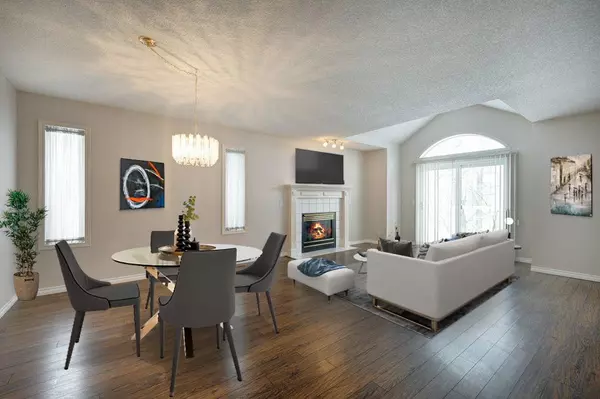For more information regarding the value of a property, please contact us for a free consultation.
Key Details
Property Type Single Family Home
Sub Type Semi Detached (Half Duplex)
Listing Status Sold
Purchase Type For Sale
Square Footage 1,193 sqft
Price per Sqft $452
Subdivision Harvest Hills
MLS® Listing ID A2014653
Sold Date 12/23/22
Style Bungalow,Side by Side
Bedrooms 3
Full Baths 3
Condo Fees $473
Originating Board Calgary
Year Built 1994
Annual Tax Amount $2,831
Tax Year 2022
Lot Size 3,627 Sqft
Acres 0.08
Property Description
Welcome to this stunning freshly painted fully developed walkout Bungalow backing onto Harvest Hills lake!!! As you walk into this home you are greeted by a large open floor plan featuring vaulted ceilings and an abundance of natural light streaming through your large picture windows. The main level offers a renovated kitchen with quartz counter tops, updated backsplash and a brand new fridge. The open sunny living room complete with a gas fireplace provides the perfect space to sit and unwind after a long day. The sliding glass patio doors open up to a rear deck with glass railing. The deck is the perfect place to relax with a cup of your favorite beverage as you watch the birds fly over the lake bellow. The large master retreat features a walk in closet, four piece bath and another large window over looking the lake and green space. Completing the main level you have a second bedroom, a four piece family bath, main floor laundry and a dining area. The lower level is equipped with in floor heating and provides a second large master bedroom with walk in closet and 4 piece ensuite. The lower level provides a family room complete with a gas fireplace, dry bar and large patio doors opening to a beautiful lower patio overlooking all the tranquility of the lovely lake. Finishing the lower level you have open space perfect for an at home gym, office space, or anything your heart desires the potential is endless. Harvest Hills is a fantastic family community with local schools, a ton of walking paths, playgrounds and steps away from all the local amenities. With easy access to both Stony Trail and Deerfoot Trail, and minutes to the Calgary international Airport this home will not last long. Be sure to check out the VIRTUAL TOUR LINK for hi-tech interactive floor plans/hi-def photos/virtual tours where you can take a "walk" throughout all rooms of the property.
Location
Province AB
County Calgary
Area Cal Zone N
Zoning M-CG d30
Direction E
Rooms
Basement Finished, Full
Interior
Interior Features Bookcases, Built-in Features, Ceiling Fan(s), Central Vacuum, Closet Organizers, Dry Bar, High Ceilings
Heating Forced Air, Natural Gas
Cooling None
Flooring Carpet, Hardwood
Fireplaces Number 2
Fireplaces Type Basement, Family Room, Gas, Mantle
Appliance Dishwasher, Electric Stove, Garage Control(s)
Laundry Main Level
Exterior
Garage Double Garage Attached
Garage Spaces 2.0
Garage Description Double Garage Attached
Fence None
Community Features Lake, Park, Schools Nearby, Sidewalks, Street Lights, Tennis Court(s), Shopping Nearby
Amenities Available None
Roof Type Asphalt Shingle
Porch Balcony(s), Patio, Rear Porch
Lot Frontage 29.96
Exposure E
Total Parking Spaces 4
Building
Lot Description Lake, Low Maintenance Landscape, No Neighbours Behind, Rectangular Lot
Foundation Poured Concrete
Architectural Style Bungalow, Side by Side
Level or Stories One
Structure Type Brick,Stucco,Wood Frame
Others
HOA Fee Include Common Area Maintenance,Insurance,Maintenance Grounds,Professional Management,Residential Manager,Snow Removal,Trash
Restrictions Utility Right Of Way
Tax ID 76684107
Ownership Private
Pets Description Yes
Read Less Info
Want to know what your home might be worth? Contact us for a FREE valuation!

Our team is ready to help you sell your home for the highest possible price ASAP
Get More Information





