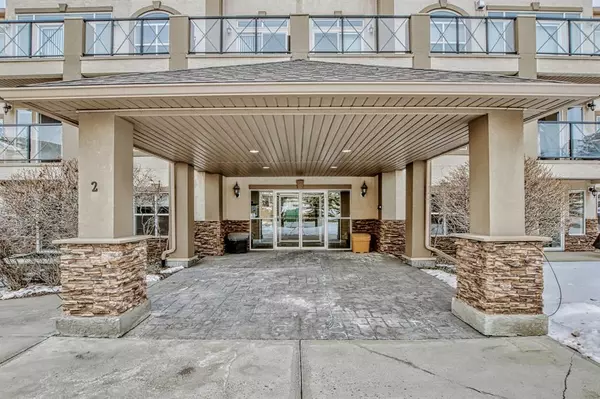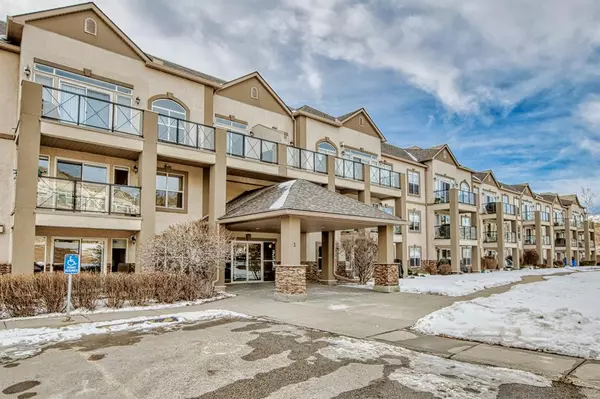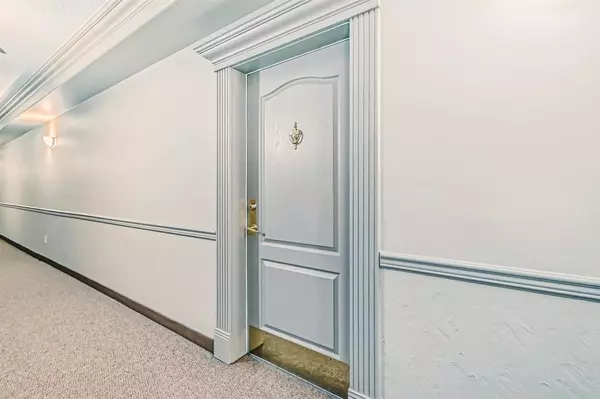For more information regarding the value of a property, please contact us for a free consultation.
Key Details
Property Type Condo
Sub Type Apartment
Listing Status Sold
Purchase Type For Sale
Square Footage 1,142 sqft
Price per Sqft $310
Subdivision Arbour Lake
MLS® Listing ID A2023413
Sold Date 02/21/23
Style Low-Rise(1-4)
Bedrooms 2
Full Baths 2
Condo Fees $525/mo
HOA Fees $17/ann
HOA Y/N 1
Originating Board Calgary
Year Built 2001
Annual Tax Amount $1,780
Tax Year 2022
Property Sub-Type Apartment
Property Description
Welcome to this beautiful, extensively renovated unit with sunny southwest and green space exposure! This bright and spacious 2-bedroom, 2 full bathroom condo has luxury vinyl plank throughout. The kitchen has newer Caesarstone quartz, stainless steel appliances and backsplash. Meal prep is easy with ample counter space & cabinetry plus a huge pantry. Just off the open kitchen is the dining area plus the sunny living room with a gas burning fireplace. The primary bedroom can comfortably fit a king bed plus end tables. The custom walk-through California closet leads to the 4 piece ensuite bathroom with upgraded Caesarstone quartz counter tops. The second bedroom is also very spacious and separated from the primary bedroom by the living area. There is a second full bathroom with a walk-in shower. Enjoy evening BBQs on the sunny southwest facing patio that is just off the living room. The balance of the unit is a large laundry room with storage. Condo fees are under .50 per square foot and cover all utilities apart from power. The unit comes with a titled parking stall, separate storage in front of the stall and great building amenities including a car wash bay, gym and party room. The quiet location is a short drive to all the Crowfoot Center amenities including the LRT as well as a quick easy drive west to the mountains. Call today for your own private viewing!
Location
Province AB
County Calgary
Area Cal Zone Nw
Zoning M-C1 d75
Direction NE
Rooms
Other Rooms 1
Interior
Interior Features Built-in Features, Kitchen Island, No Smoking Home, Open Floorplan, Storage, Walk-In Closet(s)
Heating In Floor, Hot Water
Cooling None
Flooring Ceramic Tile, Vinyl Plank
Fireplaces Number 1
Fireplaces Type Gas
Appliance Dishwasher, Dryer, Microwave, Range Hood, Refrigerator, Washer
Laundry In Unit
Exterior
Parking Features Underground
Garage Description Underground
Community Features Fishing, Lake, Park, Schools Nearby, Playground, Sidewalks, Shopping Nearby
Amenities Available Car Wash, Fitness Center
Porch Patio
Exposure SW
Total Parking Spaces 1
Building
Story 3
Architectural Style Low-Rise(1-4)
Level or Stories Single Level Unit
Structure Type Stone,Stucco,Wood Frame
Others
HOA Fee Include Common Area Maintenance,Heat,Insurance,Maintenance Grounds,Parking,Professional Management,Reserve Fund Contributions,Sewer,Snow Removal,Trash,Water
Restrictions Adult Living,Pet Restrictions or Board approval Required
Ownership Private
Pets Allowed Restrictions, Cats OK
Read Less Info
Want to know what your home might be worth? Contact us for a FREE valuation!

Our team is ready to help you sell your home for the highest possible price ASAP




