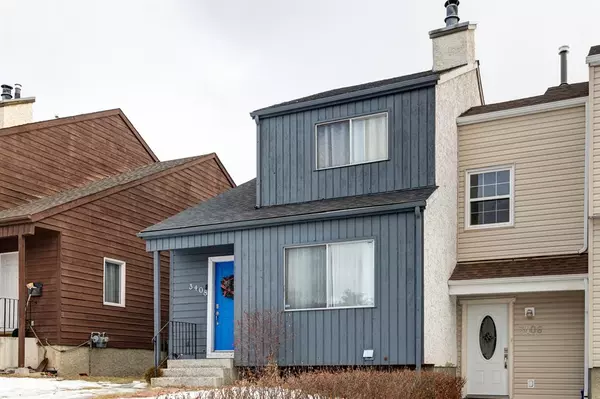For more information regarding the value of a property, please contact us for a free consultation.
Key Details
Property Type Townhouse
Sub Type Row/Townhouse
Listing Status Sold
Purchase Type For Sale
Square Footage 1,087 sqft
Price per Sqft $303
Subdivision Temple
MLS® Listing ID A2024556
Sold Date 02/22/23
Style 2 Storey
Bedrooms 3
Full Baths 1
Half Baths 1
Originating Board Calgary
Year Built 1978
Annual Tax Amount $1,687
Tax Year 2022
Lot Size 2,497 Sqft
Acres 0.06
Property Description
This is a great opportunity to move into well maintained, spotless turnkey property - with no condo fees! Step inside and start planning your move! Once inside you'll notice the gleaming hardwood floors that span the main floor. Settle in and enjoy the comfort of the corner wood burning fireplace in the spacious living room. The updated kitchen is spacious and ready for family meals or entertaining. A 2-piece powder room rounds out the main floor. On the upper level, you'll appreciate the 3 well-sized bedrooms with great closet space. The full bath has a cheater door to the master bedroom. The lower level offers a great footprint for future development. In the meantime, make good use of the built in shelving. The fully fenced yard offers something to look forward to this summer: a nice deck, garden with planters (all natural; only compost used), a Saskatoon berry bush out front and a raspberry bush in the back. Park your vehicle on the rear parking pad. Close to neighbourhood schools, playgrounds, shopping and public transportation. Notable upgrades to the property included a new High-Efficiency Furnace (2019), 60-Gallon Hot Water Tank (2019), Central Humidifier (2019), Exterior Paint and Caulking (2022), Deck Restained (2022), and Roof Shingles (2018) (27289553)
Location
Province AB
County Calgary
Area Cal Zone Ne
Zoning M-CG d44
Direction W
Rooms
Basement Full, Unfinished
Interior
Interior Features See Remarks, Storage
Heating Forced Air
Cooling None
Flooring Carpet, Hardwood
Fireplaces Number 1
Fireplaces Type Wood Burning
Appliance Dishwasher, Electric Stove, Range Hood, Refrigerator, Washer/Dryer, Window Coverings
Laundry In Basement
Exterior
Parking Features Off Street, Parking Pad
Garage Description Off Street, Parking Pad
Fence Fenced
Community Features Park, Schools Nearby, Playground, Sidewalks, Street Lights, Shopping Nearby
Roof Type Asphalt Shingle
Porch Deck
Lot Frontage 25.0
Exposure W
Total Parking Spaces 2
Building
Lot Description Back Lane, Back Yard
Foundation Poured Concrete
Architectural Style 2 Storey
Level or Stories Two
Structure Type Wood Siding
Others
Restrictions None Known
Tax ID 76341099
Ownership Private
Read Less Info
Want to know what your home might be worth? Contact us for a FREE valuation!

Our team is ready to help you sell your home for the highest possible price ASAP




