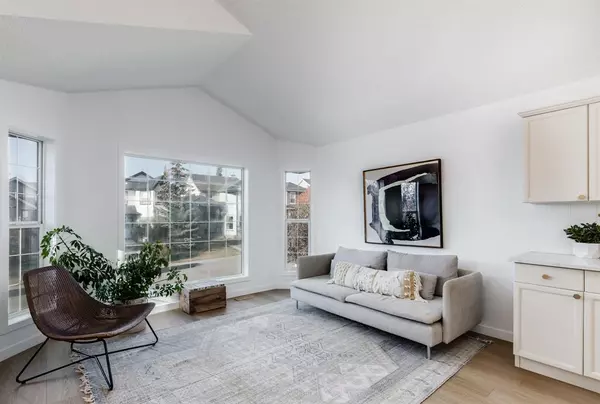For more information regarding the value of a property, please contact us for a free consultation.
Key Details
Property Type Single Family Home
Sub Type Detached
Listing Status Sold
Purchase Type For Sale
Square Footage 1,423 sqft
Price per Sqft $375
Subdivision Citadel
MLS® Listing ID A2025213
Sold Date 02/28/23
Style 4 Level Split
Bedrooms 4
Full Baths 2
Originating Board Calgary
Year Built 2001
Annual Tax Amount $2,863
Tax Year 2022
Lot Size 3,573 Sqft
Acres 0.08
Property Description
Here is your chance at purchasing a fully renovated home! This home has recently Undergone extensive renovations. Some of those renovations include: kitchen cabinets professionally lacquered, new quartz countertops, all brand new appliances including washer and dryer, new luxury vinyl plank flooring installed on the main and third levels, new updated lighting, all 3 decks have been replaced, The home features vaulted ceilings on the main floor. The half walls have also been opened up with new railings installed to give this home a very bright and spacious feel. The home is conveniently located on a quiet residential street yet has easy access to major traffic arteries as well as all types of shopping and schools. The upper floor has 3 bedrooms and a main bath with new toilet installed. The third level is a walkout to the backyard and consist of a large family room with a fireplace. The 4th level includes a 3 piece bath with new toilet, a 4th bedroom, the laundry facilities with new washer and tons of storage under the third level. There is a playground right across the street and a few houses down. This is truly a gem and is very tastefully redone. It feels like a new home without the wait. Make your appointment to view today.
Location
Province AB
County Calgary
Area Cal Zone Nw
Zoning R-C1N
Direction SW
Rooms
Basement Full, Partially Finished
Interior
Interior Features Granite Counters, Kitchen Island, No Animal Home, No Smoking Home
Heating Forced Air, Natural Gas
Cooling None
Flooring Carpet, Vinyl Plank
Fireplaces Number 1
Fireplaces Type Gas
Appliance Dishwasher, Dryer, Electric Stove, Microwave, Refrigerator, Washer
Laundry In Basement
Exterior
Garage Alley Access, Off Street, On Street, RV Access/Parking
Garage Description Alley Access, Off Street, On Street, RV Access/Parking
Fence Fenced
Community Features Park, Schools Nearby, Playground, Street Lights, Shopping Nearby
Roof Type Asphalt Shingle
Porch Deck
Lot Frontage 30.84
Exposure SW
Total Parking Spaces 2
Building
Lot Description Back Lane, Back Yard, City Lot, Front Yard, Lawn, Landscaped, Sloped Down
Foundation Poured Concrete
Architectural Style 4 Level Split
Level or Stories 4 Level Split
Structure Type Vinyl Siding
Others
Restrictions None Known
Tax ID 76598477
Ownership Private
Read Less Info
Want to know what your home might be worth? Contact us for a FREE valuation!

Our team is ready to help you sell your home for the highest possible price ASAP
Get More Information





