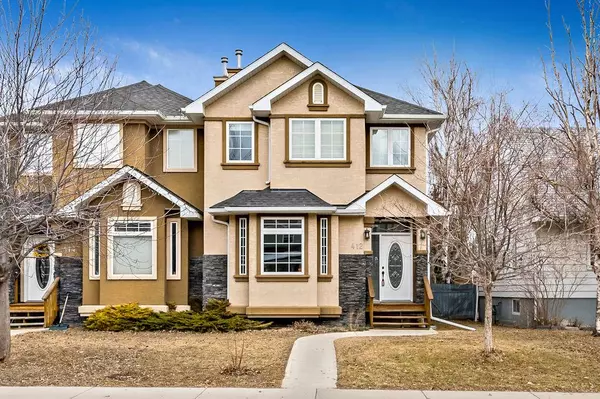For more information regarding the value of a property, please contact us for a free consultation.
Key Details
Property Type Single Family Home
Sub Type Semi Detached (Half Duplex)
Listing Status Sold
Purchase Type For Sale
Square Footage 1,652 sqft
Price per Sqft $426
Subdivision Mount Pleasant
MLS® Listing ID A2037368
Sold Date 04/10/23
Style 2 Storey,Side by Side
Bedrooms 4
Full Baths 3
Half Baths 1
Originating Board Calgary
Year Built 2006
Annual Tax Amount $4,554
Tax Year 2022
Lot Size 3,013 Sqft
Acres 0.07
Property Description
Mount Pleasant 4 bedroom and 3.5 bath fully finished in perfect location. This welcoming home is not a cookie cutter and has beautifully finished details such as den in kitchen area, semi open concept dining area and lovely south facing living room. The circular staircase adds depth and warmth in a modern space. Granite details in kitchen and stainless steel appliances. Upstairs entails 3 bedrooms with upper laundry. The master suite is spacious with sunny tub area and private water closet space. The basement is finished with large windows, gym area and cosy hang out space and a large 4th bedroom and bath. Plenty of storage in this home with a double garage. Perfect urban location with a short walk to pool, arts centre, great schools, restaurants and cafes and wonderful bus routes. A lovely family home or a downsize. Mount Pleasant is one of Calgarys best neighbourhoods with access to SAIT, University, downtown, ACAD and amazing walking paths. Book your showing today!
Location
Province AB
County Calgary
Area Cal Zone Cc
Zoning R-C2
Direction S
Rooms
Basement Finished, Full
Interior
Interior Features Breakfast Bar, Ceiling Fan(s), Granite Counters, Open Floorplan, Pantry, Soaking Tub, Walk-In Closet(s)
Heating Forced Air, Natural Gas
Cooling None
Flooring Carpet, Hardwood, Tile
Fireplaces Number 2
Fireplaces Type Gas
Appliance Dishwasher, Dryer, Electric Stove, Garage Control(s), Microwave Hood Fan, Refrigerator, Washer, Window Coverings
Laundry Upper Level
Exterior
Garage Double Garage Detached
Garage Spaces 2.0
Garage Description Double Garage Detached
Fence Fenced
Community Features Schools Nearby, Playground, Sidewalks, Street Lights, Shopping Nearby
Roof Type Asphalt Shingle
Porch None
Lot Frontage 25.0
Parking Type Double Garage Detached
Exposure S
Total Parking Spaces 2
Building
Lot Description Back Lane, Back Yard, Front Yard, Rectangular Lot
Foundation Poured Concrete
Architectural Style 2 Storey, Side by Side
Level or Stories Two
Structure Type Stone,Stucco,Wood Frame
Others
Restrictions None Known
Tax ID 76298586
Ownership Private
Read Less Info
Want to know what your home might be worth? Contact us for a FREE valuation!

Our team is ready to help you sell your home for the highest possible price ASAP
Get More Information





