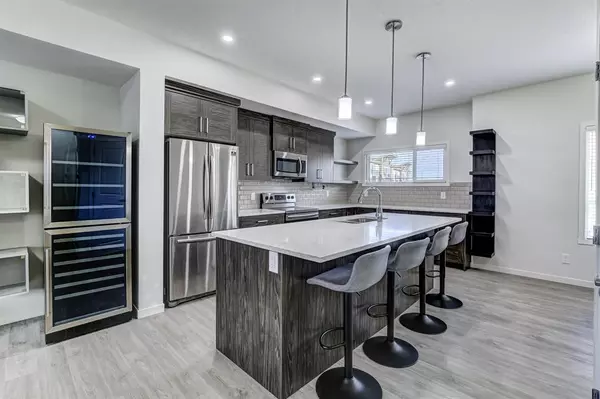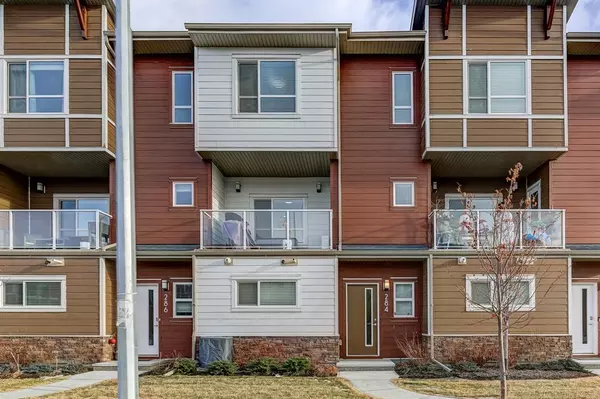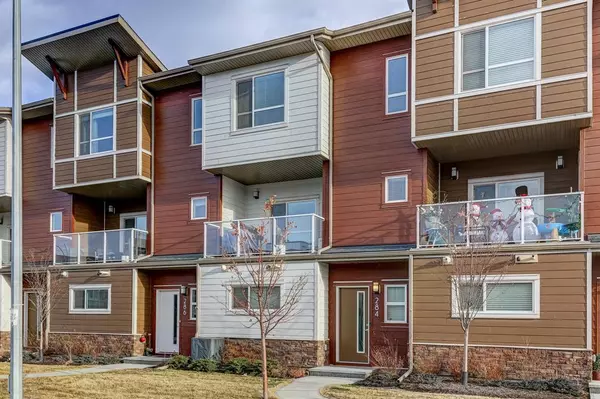For more information regarding the value of a property, please contact us for a free consultation.
Key Details
Property Type Townhouse
Sub Type Row/Townhouse
Listing Status Sold
Purchase Type For Sale
Square Footage 1,552 sqft
Price per Sqft $308
Subdivision Harvest Hills
MLS® Listing ID A2021287
Sold Date 04/14/23
Style 3 Storey
Bedrooms 3
Full Baths 2
Half Baths 1
Condo Fees $309
HOA Fees $10/ann
HOA Y/N 1
Originating Board Calgary
Year Built 2019
Annual Tax Amount $2,438
Tax Year 2022
Lot Size 1,302 Sqft
Acres 0.03
Property Description
WELCOME TO THE "TERRACE" IN HARVEST HILLS. BUILT BY “BUILDER OF CHOICE” WINNER CEDARGLEN LIVING, FOUR YEARS RUNNING! Strategically located in north central Calgary with easy access to Deerfoot trail, public transit, schools, YYC airport and bespoke amenities. You will fall in love with this 1552.22 sq.ft. (RMS Professionally measured), 3 bed, 2.5 bath home. Walking into your spacious foyer, you will notice the easy access to your side x side DOUBLE ATTACHED GARAGE, and flex space with barn door. Stairs will lead you to the 2nd level where you’ll be greeted by the spacious living room, with balcony access and bright & sunny dining area, and finally the stunning kitchen island, with full height cabinets, S/S appliances & quartz countertops. Take note of the durable luxury vinyl plank flooring, 9’ ceilings, blinds package & gorgeous lighting package. The upper level boasts a large master with 4pc ensuite with dual vanities and a large walk-in closet. You'll also find the spacious laundry closet with additional storage (side by side washer & dryer included), 2 additional bedrooms & 4pc bath are located down the hall. ALL FURNITURE IS INCLUDED - READY FOR IMMEDIATE POSSESSION - Don't wait call for your private viewing today!
Location
Province AB
County Calgary
Area Cal Zone N
Zoning M-G d80
Direction E
Rooms
Basement None
Interior
Interior Features Double Vanity, High Ceilings, Kitchen Island, No Animal Home, No Smoking Home, Open Floorplan, Pantry, Stone Counters, Vinyl Windows, Walk-In Closet(s)
Heating Forced Air, Natural Gas
Cooling Wall Unit(s)
Flooring Carpet, Tile, Vinyl Plank
Appliance Central Air Conditioner, Dishwasher, Electric Stove, Garage Control(s), Microwave Hood Fan, Washer/Dryer, Window Coverings, Wine Refrigerator
Laundry Upper Level
Exterior
Garage Double Garage Attached
Garage Spaces 2.0
Garage Description Double Garage Attached
Fence None
Community Features Playground, Schools Nearby, Shopping Nearby, Sidewalks, Street Lights
Amenities Available None
Roof Type Asphalt Shingle
Porch Balcony(s)
Lot Frontage 21.0
Exposure E,W
Total Parking Spaces 2
Building
Lot Description Back Lane, Few Trees, Low Maintenance Landscape, Landscaped, Level, Street Lighting, Rectangular Lot
Story 3
Foundation Poured Concrete
Architectural Style 3 Storey
Level or Stories Three Or More
Structure Type Composite Siding,Metal Siding ,Stone,Wood Frame
Others
HOA Fee Include Amenities of HOA/Condo,Common Area Maintenance,Insurance,Maintenance Grounds,Professional Management,Reserve Fund Contributions,Snow Removal,Trash
Restrictions Board Approval
Tax ID 76825478
Ownership Private
Pets Description Cats OK, Dogs OK, Yes
Read Less Info
Want to know what your home might be worth? Contact us for a FREE valuation!

Our team is ready to help you sell your home for the highest possible price ASAP
Get More Information





