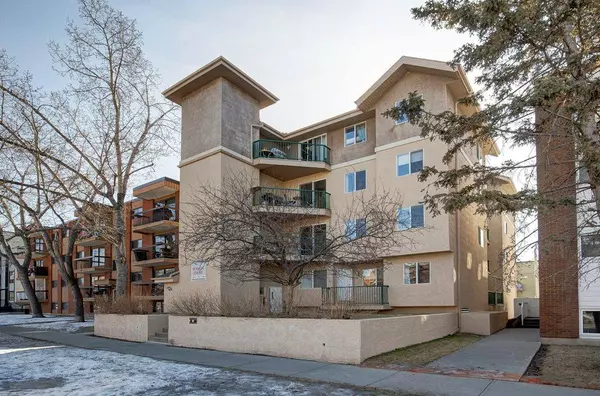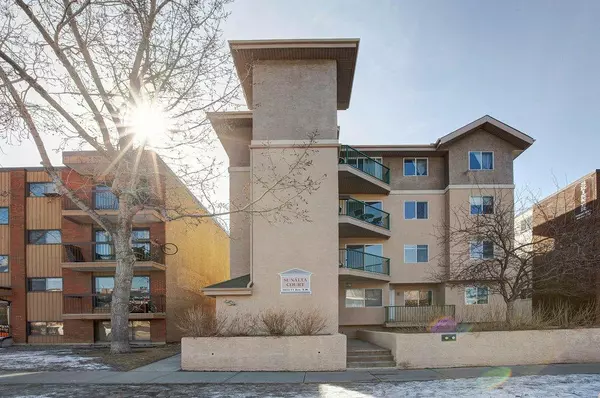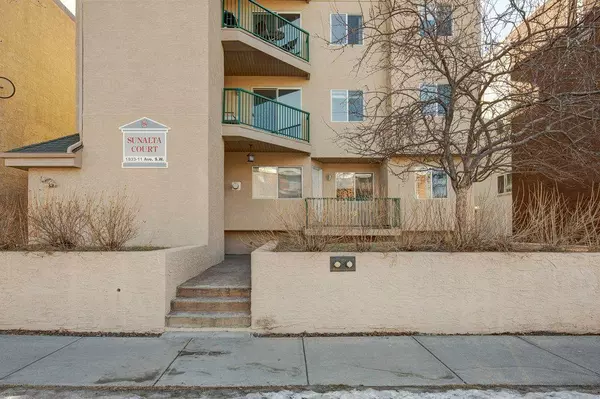For more information regarding the value of a property, please contact us for a free consultation.
Key Details
Property Type Condo
Sub Type Apartment
Listing Status Sold
Purchase Type For Sale
Square Footage 767 sqft
Price per Sqft $299
Subdivision Sunalta
MLS® Listing ID A2002774
Sold Date 04/17/23
Style Apartment
Bedrooms 2
Full Baths 2
Condo Fees $804/mo
Originating Board Calgary
Year Built 2004
Annual Tax Amount $1,533
Tax Year 2022
Property Description
** INVESTOR ALERT ** Assume the Tenants with a new 2 Year Lease Signed @ $1850/month with a provision to increase the rent after the first year ** Great location in the sought after community of Sunalta is where this well maintained inner city 2 bedroom 2 bath, 3rd floor single level apartment style condo with a bright open floorplan. The Kitchen has lots of counter space, maple cabinets and large breakfast bar, there is also in-suite laundry and the large living area has a corner fireplace. Sunalta Court is a secure, well managed and well maintained building with caring, long term owners, is wheelchair accessible and has designated guest parking in the back. This is a perfect condo for a couple or roomates who don't want to share a bathroom! The master is quite large with a wall of closets and an Ensuite bathroom! Your own balcony lets you enjoy city landscape views and the great outdoors without leaving home, where past occupants grew a nice patio garden in the summer. The monthly condo fee is most reasonable when considering that costs for electricity, heating, water & sewer, plus secure underground parking are all fully included, meaning no separate utility or parking bills to pay! Enjoy the close proximity to walking paths along the Bow River, Sunalta School, the West Village area and Downtown West End. Commuting is made easy with quick access to Crowchild Trail, 14th Street, and 17th Avenue and the Sunalta LRT station just a short walk, only 400 meters away! Great time to buy a downtown condo, call today!
Location
Province AB
County Calgary
Area Cal Zone Cc
Zoning M-H1
Direction N
Rooms
Other Rooms 1
Interior
Interior Features No Smoking Home, Open Floorplan, Pantry
Heating Baseboard
Cooling None
Flooring Carpet, Laminate, Linoleum
Fireplaces Number 1
Fireplaces Type Gas
Appliance Dishwasher, Dryer, Garage Control(s), Range Hood, Stove(s), Washer, Window Coverings
Laundry In Unit
Exterior
Parking Features Assigned, Parkade, Underground
Garage Description Assigned, Parkade, Underground
Community Features Schools Nearby, Shopping Nearby
Amenities Available Elevator(s), Parking, Snow Removal
Roof Type Asphalt Shingle
Porch Balcony(s)
Exposure N
Total Parking Spaces 1
Building
Story 4
Architectural Style Apartment
Level or Stories Single Level Unit
Structure Type Stucco,Wood Frame
Others
HOA Fee Include Amenities of HOA/Condo,Common Area Maintenance,Electricity,Gas,Heat,Insurance,Parking,Professional Management,Reserve Fund Contributions,Sewer,Snow Removal,Water
Restrictions None Known
Ownership Private
Pets Allowed Call, Yes
Read Less Info
Want to know what your home might be worth? Contact us for a FREE valuation!

Our team is ready to help you sell your home for the highest possible price ASAP
Get More Information





