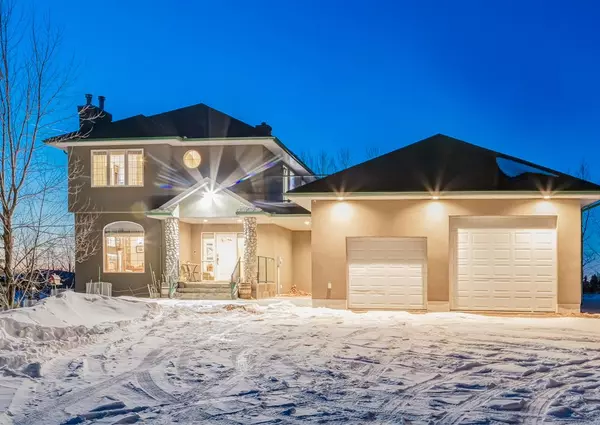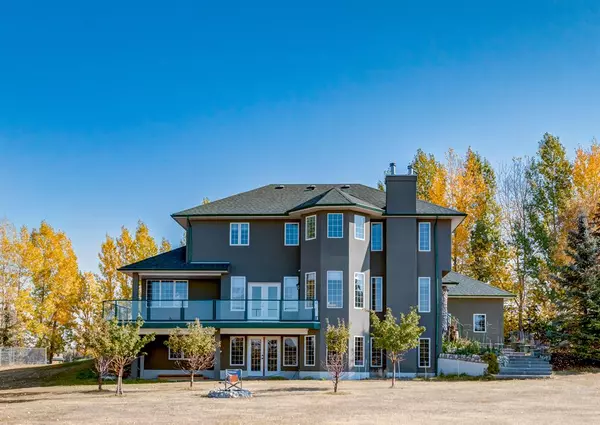For more information regarding the value of a property, please contact us for a free consultation.
Key Details
Property Type Single Family Home
Sub Type Detached
Listing Status Sold
Purchase Type For Sale
Square Footage 2,439 sqft
Price per Sqft $502
MLS® Listing ID A2034587
Sold Date 05/05/23
Style 2 Storey,Acreage with Residence
Bedrooms 5
Full Baths 3
Half Baths 1
Originating Board Calgary
Year Built 1997
Annual Tax Amount $4,976
Tax Year 2022
Lot Size 4.670 Acres
Acres 4.67
Property Description
Have you been dreaming of the country living but want a convenience of the city? You will not find a better location for commuting to Calgary or Airdrie. Located only minutes to Cross Iron Mills shopping center, this property features 4.67 acres of sub-divideable land boasting private and quiet setting. As soon as you pull up the tree lined drive way you will find an amazing 2 story walk out featuring over 3400sqf of the developed space, 5 bedroom, 3.5 bath. You will fall in love with its charm and character. Upon entering you are greeted to a large foyer leading to sun drenched living room and an open dining room with double French door to wrapped around deck. Kitchen had been upgraded with built in double Bosh oven, gas cook top and offer 42" height white cabinets. Main floor office with built in can be converted to an upper laundry. This home was custom designed to allow for multi generational family in mind and boast walk out level with abundance of windows, open space and roughed in 2nd kitchen place for a bar. Large family room with rock surround fireplace additional bed , 4 pcs bath , laundry room and a cold /wine room.completed the space. If you appreciate an artistic touch than you will fall in love with a wood finish wall panels featuring ornamental design. Many upgrades in the last few years including New Acrylic Stucco, New deck, New flooring in the lower level, fresh paint . Upstairs you will find great primary bedroom with brand new 5pcs ensuite oasis featuring free standing tub and tiled oversized shower. Additional 3 bedrooms and 4 pcs bathroom plus an East upper deck . All mature trees, shrubs and raised garden beds offer privacy and seclusion . The fire pit area is perfect spot for those evening entertaining ! There is chicken coop and a green house with fenced garden too! You will not find a better opportunity then this one so close to town. A property like this rarely hits the market so don't wait too long! Most deserving your private viewing!
Location
Province AB
County Rocky View County
Zoning CR
Direction S
Rooms
Basement Finished, Walk-Out
Interior
Interior Features Chandelier, Closet Organizers, Crown Molding, Double Vanity, Kitchen Island, No Animal Home, No Smoking Home, Tile Counters
Heating Forced Air, Natural Gas
Cooling None
Flooring Ceramic Tile, Hardwood
Fireplaces Number 2
Fireplaces Type Living Room, Mantle, Wood Burning
Appliance Built-In Oven, Convection Oven, Dishwasher, Dryer, Garage Control(s), Gas Cooktop, Microwave, Range Hood, Washer, Window Coverings
Laundry In Basement, Laundry Room, Lower Level, Other, Sink
Exterior
Garage Double Garage Attached, Gravel Driveway
Garage Spaces 2.0
Garage Description Double Garage Attached, Gravel Driveway
Fence Cross Fenced, Fenced
Community Features Golf, Lake, Park, Playground, Schools Nearby, Shopping Nearby
Roof Type Asphalt Shingle
Porch Deck, Front Porch, Glass Enclosed, Pergola, Wrap Around
Lot Frontage 606.07
Exposure S
Building
Lot Description Back Yard, Fruit Trees/Shrub(s), Gazebo, Front Yard, Lawn, Garden, Gentle Sloping, Landscaped, Level, Many Trees, Native Plants, Open Lot, Pasture, Private, Rectangular Lot, Secluded, Subdivided
Foundation Poured Concrete
Architectural Style 2 Storey, Acreage with Residence
Level or Stories Two
Structure Type Wood Frame
Others
Restrictions None Known
Tax ID 76902404
Ownership Private
Read Less Info
Want to know what your home might be worth? Contact us for a FREE valuation!

Our team is ready to help you sell your home for the highest possible price ASAP
Get More Information





