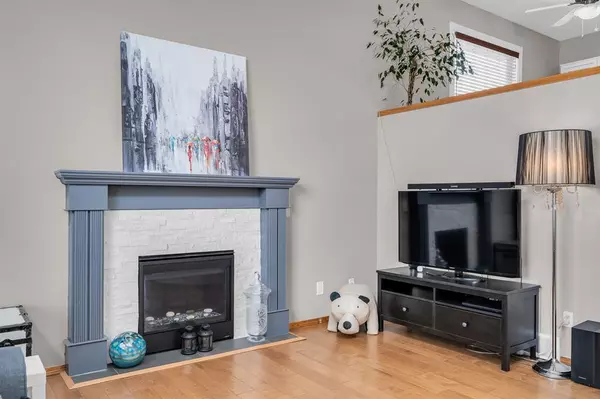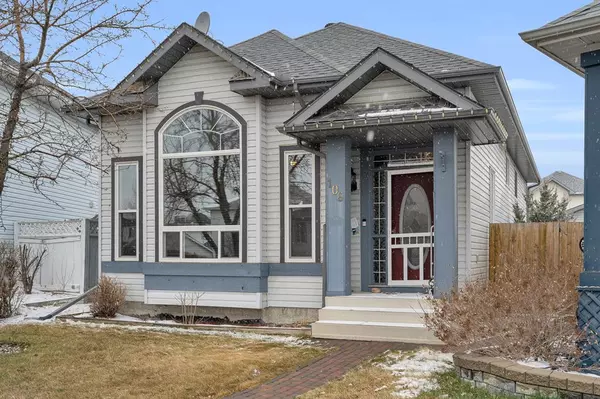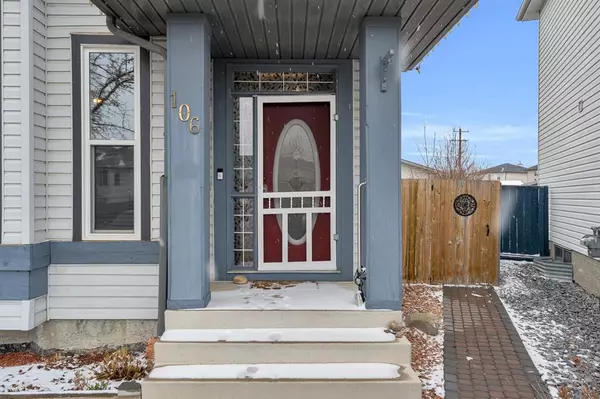For more information regarding the value of a property, please contact us for a free consultation.
Key Details
Property Type Single Family Home
Sub Type Detached
Listing Status Sold
Purchase Type For Sale
Square Footage 1,240 sqft
Price per Sqft $429
Subdivision Harvest Hills
MLS® Listing ID A2041872
Sold Date 05/09/23
Style 3 Level Split
Bedrooms 4
Full Baths 2
Originating Board Calgary
Year Built 1994
Annual Tax Amount $2,995
Tax Year 2022
Lot Size 5,791 Sqft
Acres 0.13
Property Description
BACK ON MARKET. A charming 3-level split, 1,240 sq. ft. home with 4 bdrms. and 2 baths in Harvest Hills NE is ready for a new family. The south-east facing foyer invites you into the open concept home. The LR is amazingly well lit because of the windows – the largest being beautifully arched. High ceilings, wide plank engineered hardwood flooring and a gas fireplace add to the appeal. A short flight of curved hardwood stairs brings you to the next level which features a tiled DR/kitchen area. The kitchen has muted slate cabinets, matching backsplash, stainless appliances, an island/breakfast bar and a corner sink. Down the hall is carpeted large primary bedroom with its own 4 pc. ensuite and a second bedroom with access to a second 4 pc. bath. The basement is partially finished with large rec room, two bright bedrooms each with ample closet space, a utility room and an abundance of storage space. Roughed in plumbing is available for further development. There is a separate entrance to the back yard and deck via the basement. The home is also equipped with central air conditioning. The west-facing back yard is fully fenced and has a plethora of features including a railed deck, a gravelled seating area with fire pit, shrubbery, fruit trees, a garden plot, flower beds and a spot for parking your RV. An oversized detached double garage is accessed from the back lane. Location of the home is ideal as it is close to Deerfoot Trail, 96th Avenue NE, Country Hills Boulevard and the shopping and restaurants established there, Calgary International Airport, Harvest Hills Park and Community Hub, Nose Creek Parkway, schools, a golf course, transit and daycares. This home would be ideal for those just starting out, has been well kept and is in move in condition. Call for a viewing and check out all the pluses!
Location
Province AB
County Calgary
Area Cal Zone N
Zoning R-C2
Direction SE
Rooms
Basement Separate/Exterior Entry, Full, Partially Finished
Interior
Interior Features Bathroom Rough-in, Breakfast Bar, Ceiling Fan(s), Central Vacuum, High Ceilings, Kitchen Island, No Smoking Home, Soaking Tub, Vaulted Ceiling(s)
Heating Boiler, High Efficiency, ENERGY STAR Qualified Equipment, Fireplace Insert, Forced Air, Natural Gas
Cooling Central Air, Other
Flooring Carpet, Other, See Remarks
Fireplaces Number 1
Fireplaces Type Blower Fan, Gas, Gas Starter, Insert, Living Room, Metal, Stone
Appliance Convection Oven, Dishwasher, Dryer, Electric Oven, Electric Stove, ENERGY STAR Qualified Dishwasher, ENERGY STAR Qualified Dryer, Freezer, Garage Control(s), Garburator, Humidifier, Microwave, Oven-Built-In, Refrigerator, Washer, Window Coverings
Laundry Electric Dryer Hookup, In Basement, Laundry Room, Washer Hookup
Exterior
Garage Alley Access, Double Garage Detached, Garage Faces Rear, On Street, Other, RV Access/Parking, RV Gated
Garage Spaces 2.0
Garage Description Alley Access, Double Garage Detached, Garage Faces Rear, On Street, Other, RV Access/Parking, RV Gated
Fence Fenced
Community Features Park, Playground, Schools Nearby, Shopping Nearby, Sidewalks, Street Lights
Roof Type Asphalt Shingle
Porch Deck, Enclosed
Lot Frontage 22.34
Total Parking Spaces 3
Building
Lot Description Back Lane, Back Yard, Fruit Trees/Shrub(s), Garden, Low Maintenance Landscape, Landscaped, Level, Pie Shaped Lot
Foundation Poured Concrete
Architectural Style 3 Level Split
Level or Stories 3 Level Split
Structure Type Vinyl Siding,Wood Frame
Others
Restrictions None Known
Tax ID 76374454
Ownership Private
Read Less Info
Want to know what your home might be worth? Contact us for a FREE valuation!

Our team is ready to help you sell your home for the highest possible price ASAP
Get More Information





