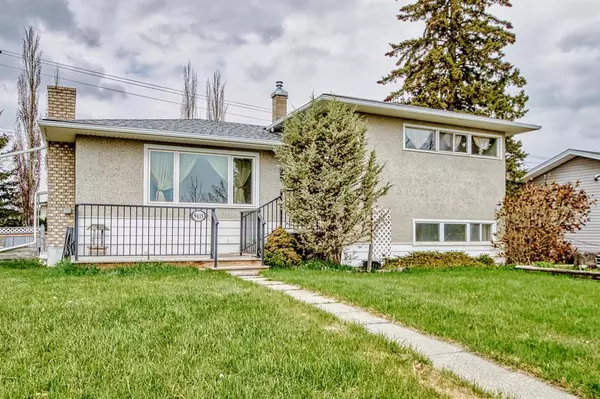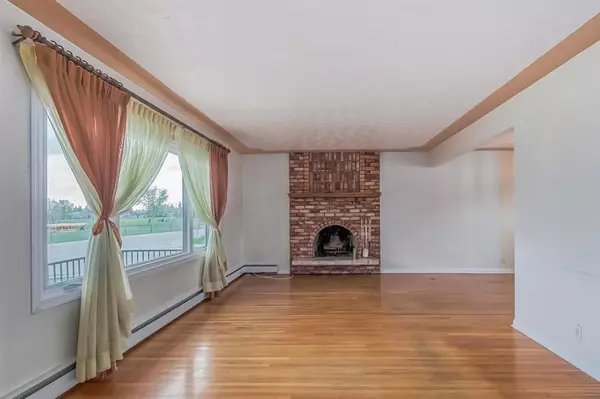For more information regarding the value of a property, please contact us for a free consultation.
Key Details
Property Type Single Family Home
Sub Type Detached
Listing Status Sold
Purchase Type For Sale
Square Footage 1,012 sqft
Price per Sqft $548
Subdivision Haysboro
MLS® Listing ID A2046620
Sold Date 06/02/23
Style 4 Level Split
Bedrooms 4
Full Baths 2
Originating Board Calgary
Year Built 1959
Annual Tax Amount $3,435
Tax Year 2022
Lot Size 6,275 Sqft
Acres 0.14
Property Description
In recent years, Haysboro has shown itself to homebuyers and developers alike as one of the most desirable SW communities. This 4 level split in Upper Haysboro is well located on a large corner lot with 1875sq.ft. developed. Currently the home offers 2 bedrooms + 4PC bathroom on the upper level. Main level features a large living area with woodburning fireplace, adjoining kitchen and dining area. Lower level includes separate entrance (mud room) and 2 bedrooms. Basement with family room, 3PC bathroom, laundry room, storage and utility room. Roof within 10 years, some windows have been replaced, 125amp electrical panel. The property is fenced with a double garage (will require 2 new garage doors). SW exposed backyard. The property is across the street from the STEM Innovation Academy (7-9) and Euguene Coste Elementary (Spanish immersion K-5). Mins to Haysboro Elementary (K-6) and community center with 2 outdoor skating rinks, tennis courts, basketball nets and Natural Playground. Just steps to the Haysboro off-leash dog park. Close to all daily amenities including, Glenmore Landing, Glenmore Reservoir, Calgary walk and bike pathway systems and Heritage Park.
Location
Province AB
County Calgary
Area Cal Zone S
Zoning R-C1
Direction E
Rooms
Basement Finished, Full
Interior
Interior Features See Remarks
Heating Boiler, Hot Water
Cooling None
Flooring Carpet, Hardwood, Linoleum
Fireplaces Number 1
Fireplaces Type Wood Burning
Appliance Dishwasher, Dryer, Electric Stove, Garburator, Range Hood, Refrigerator, Washer, Window Coverings
Laundry In Basement
Exterior
Garage Double Garage Detached
Garage Spaces 2.0
Garage Description Double Garage Detached
Fence Fenced
Community Features Playground, Schools Nearby, Shopping Nearby, Sidewalks, Street Lights
Roof Type Asphalt Shingle
Porch Deck
Lot Frontage 62.8
Total Parking Spaces 2
Building
Lot Description Back Yard, Corner Lot, Landscaped, Street Lighting, Private
Foundation Poured Concrete
Architectural Style 4 Level Split
Level or Stories 4 Level Split
Structure Type Wood Frame
Others
Restrictions None Known
Tax ID 76555238
Ownership Private
Read Less Info
Want to know what your home might be worth? Contact us for a FREE valuation!

Our team is ready to help you sell your home for the highest possible price ASAP
Get More Information





