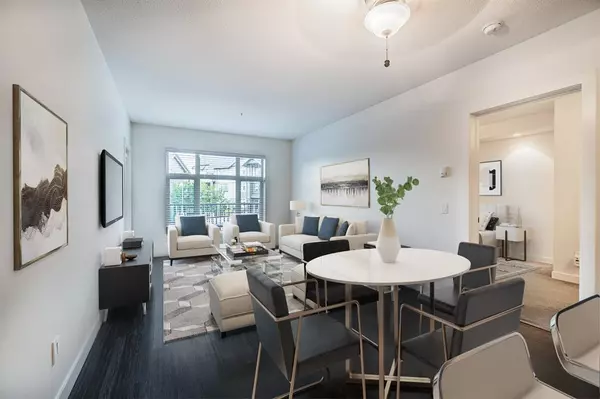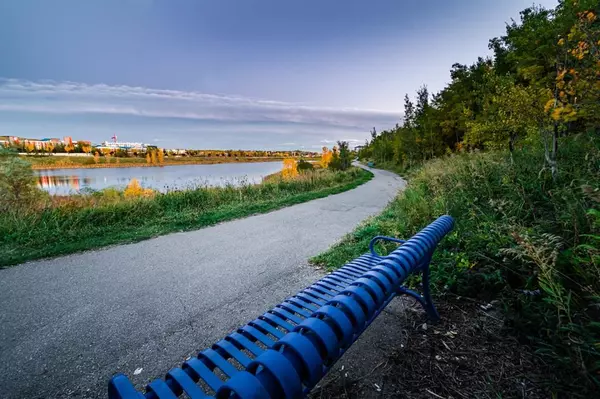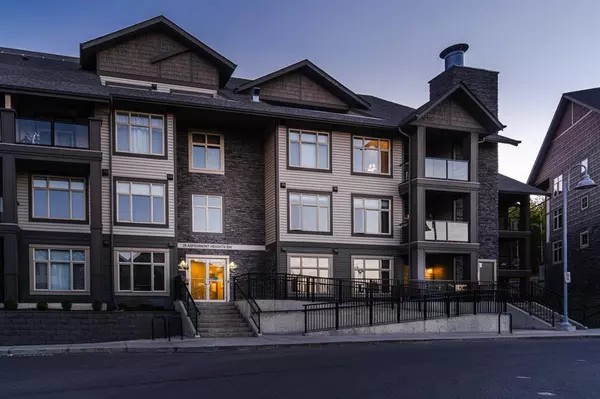For more information regarding the value of a property, please contact us for a free consultation.
Key Details
Property Type Condo
Sub Type Apartment
Listing Status Sold
Purchase Type For Sale
Square Footage 917 sqft
Price per Sqft $372
Subdivision Aspen Woods
MLS® Listing ID A2050803
Sold Date 06/16/23
Style Low-Rise(1-4)
Bedrooms 2
Full Baths 2
Condo Fees $626/mo
Originating Board Calgary
Year Built 2014
Annual Tax Amount $2,009
Tax Year 2022
Property Description
Welcome to the DESIRABLE community of ASPEN WOODS!! Here is an amazing opportunity to get into one of Calgary's most prestigious communities in Calgary! This 2-bedroom, 2-bathroom property has the highest upgraded unit and MOVE IN READY. It is upgraded with GRANITE counters, laminate floors, STUNNING bathrooms with vessel sinks, in-suite laundry, an In-floor heating system, auto shut-off valves in laundry & sinks + so much more, All New LED lighting and new Island light fixtures!! Step into an OPEN CONCEPT design with a stylish kitchen complete with waterfall granite counters, stainless steel appliances, pendant lighting, tile backsplash, and full-height expresso and slow closing mechanism cabinetry! Off the kitchen is a nice-sized living room perfect for entertaining with access to the large patio. Both bedrooms are large enough for all your bedroom furniture and the master features a walk-in closet and UPGRADED 5-piece ENSUITE with dual vanities, gorgeous granite counters, and modern tile. This unit has NO NEIGHBOURS on either side and No one belew as it is parking, so only one common wall. Also steps away from the TITLED HEATED underground parking stall 135 and separate storage locker 204. Complete with its own fitness center, guest suite, and loads of visitor parking, plus take advantage of the walking paths and forest behind the building or everything that Aspen Landing has to offer! Listing Realtor is related to the owner.
Location
Province AB
County Calgary
Area Cal Zone W
Zoning DC
Direction NE
Rooms
Other Rooms 1
Interior
Interior Features Ceiling Fan(s)
Heating In Floor, Natural Gas
Cooling Other
Flooring Carpet, Ceramic Tile, Laminate
Appliance Dishwasher, Dryer, Electric Stove, Garage Control(s), Microwave, Range Hood, Refrigerator, Washer, Window Coverings
Laundry In Unit, Laundry Room
Exterior
Parking Features Enclosed, Heated Garage, Parkade, Secured, Titled, Underground
Garage Description Enclosed, Heated Garage, Parkade, Secured, Titled, Underground
Community Features Playground, Schools Nearby, Shopping Nearby, Sidewalks, Street Lights, Walking/Bike Paths
Amenities Available Bicycle Storage, Elevator(s), Fitness Center, Guest Suite, Park, Parking, Secured Parking, Storage, Trash, Visitor Parking
Roof Type Asphalt Shingle
Accessibility Accessible Approach with Ramp, Accessible Entrance
Porch Enclosed, Patio
Exposure N
Total Parking Spaces 1
Building
Story 3
Foundation Poured Concrete
Architectural Style Low-Rise(1-4)
Level or Stories Single Level Unit
Structure Type Stone,Vinyl Siding,Wood Siding
Others
HOA Fee Include Amenities of HOA/Condo,Common Area Maintenance,Gas,Heat,Insurance,Maintenance Grounds,Parking,Professional Management,Reserve Fund Contributions,See Remarks,Sewer,Snow Removal,Trash,Water
Restrictions Board Approval,Easement Registered On Title,Pet Restrictions or Board approval Required
Ownership Private
Pets Allowed Restrictions, Cats OK, Dogs OK
Read Less Info
Want to know what your home might be worth? Contact us for a FREE valuation!

Our team is ready to help you sell your home for the highest possible price ASAP
Get More Information





