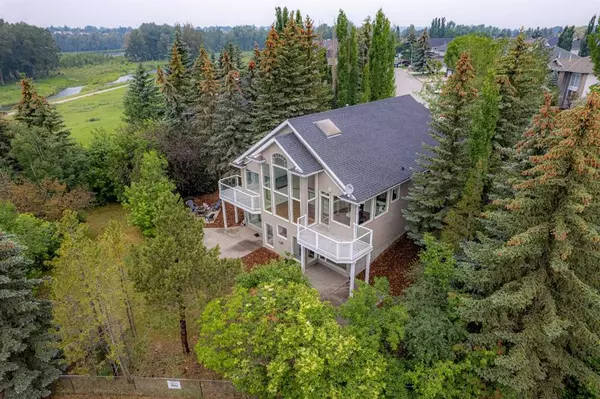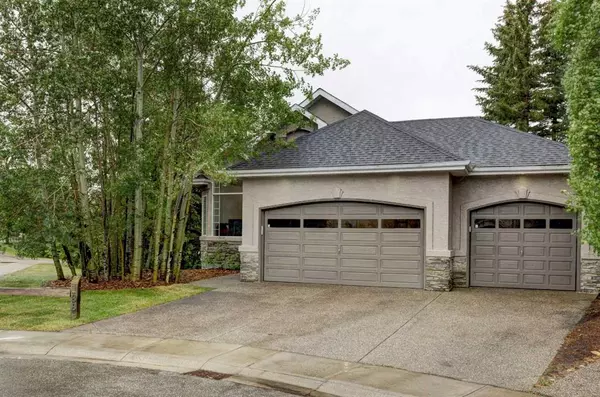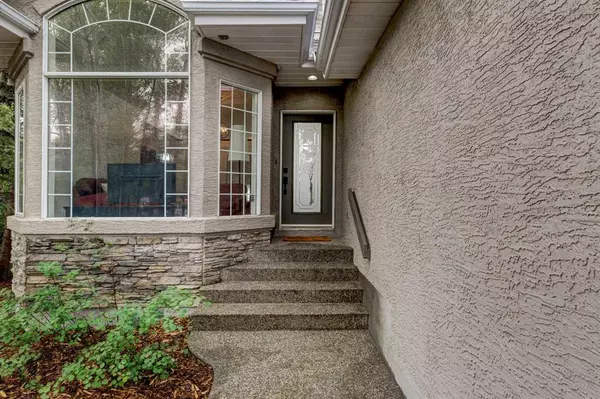For more information regarding the value of a property, please contact us for a free consultation.
Key Details
Property Type Single Family Home
Sub Type Detached
Listing Status Sold
Purchase Type For Sale
Square Footage 1,649 sqft
Price per Sqft $686
Subdivision Douglasdale/Glen
MLS® Listing ID A2057056
Sold Date 07/03/23
Style Bungalow
Bedrooms 4
Full Baths 2
Half Baths 1
Originating Board Calgary
Year Built 1993
Annual Tax Amount $6,571
Tax Year 2023
Lot Size 0.277 Acres
Acres 0.28
Property Description
Unbelievable opportunity to settle into one of the nicest lots in Douglasdale. Huge Private Pie Lot Backing onto the River with neighbors on only one side. From the moment of entry the views capture you through soaring vaulted ceilings to floor to ceiling windows. Pass through the formal living and dining room, overlooking the forested front, to the bright, open central kitchen with built-in wall oven, gas cooktop, granite counters and raised eat bar. The nook area and sunny retreat are flooded with natural light, and offer every opportunity to be immersed in the calm and serenity of the surrounding nature. The master retreat is airy and fresh with vaulted ceilings and large windows that capture the endless views. Step out onto the private balcony with your morning coffee to connect with nature in your own private retreat. A second bedroom and half bath complete the main floor. The bright walkout basement is thoughtfully finished and well planned with comfortable and useable space. Cozy up around the fireplace, play in the rec area, or wind down at the bar. Two more bedrooms and a full bathroom complete the basement. Outside, the huge yard with an abundance of trees offers multiple spaces for outdoor enjoyment and relaxation. Wake up every day to the Endless views and sounds of nature. This is the home you will never want to leave!
Location
Province AB
County Calgary
Area Cal Zone Se
Zoning R-C1
Direction NE
Rooms
Other Rooms 1
Basement Finished, Walk-Out
Interior
Interior Features Bar, Granite Counters, High Ceilings, Kitchen Island, Skylight(s)
Heating Forced Air
Cooling Central Air
Flooring Carpet, Ceramic Tile, Hardwood
Fireplaces Number 1
Fireplaces Type Gas
Appliance Built-In Gas Range, Built-In Oven, Central Air Conditioner, Dishwasher, Dryer, Refrigerator, Washer
Laundry In Basement
Exterior
Parking Features Triple Garage Attached
Garage Spaces 3.0
Garage Description Triple Garage Attached
Fence Fenced
Community Features Golf, Park, Walking/Bike Paths
Roof Type Asphalt
Porch Deck
Lot Frontage 27.27
Exposure NE
Total Parking Spaces 6
Building
Lot Description Backs on to Park/Green Space, Creek/River/Stream/Pond, No Neighbours Behind, Many Trees, Pie Shaped Lot, Private
Foundation Poured Concrete
Architectural Style Bungalow
Level or Stories One
Structure Type Stone,Stucco
Others
Restrictions Restrictive Covenant
Tax ID 83099419
Ownership Private
Read Less Info
Want to know what your home might be worth? Contact us for a FREE valuation!

Our team is ready to help you sell your home for the highest possible price ASAP
Get More Information





