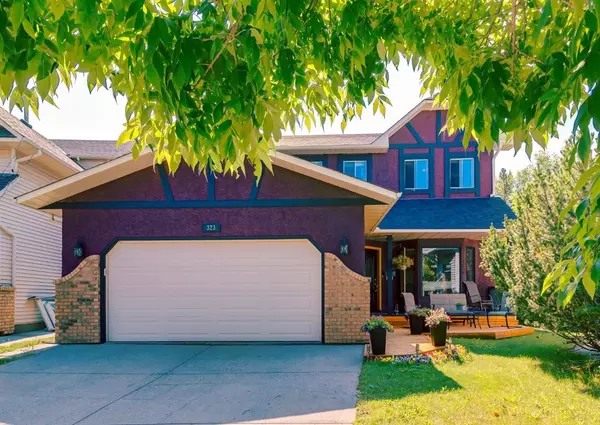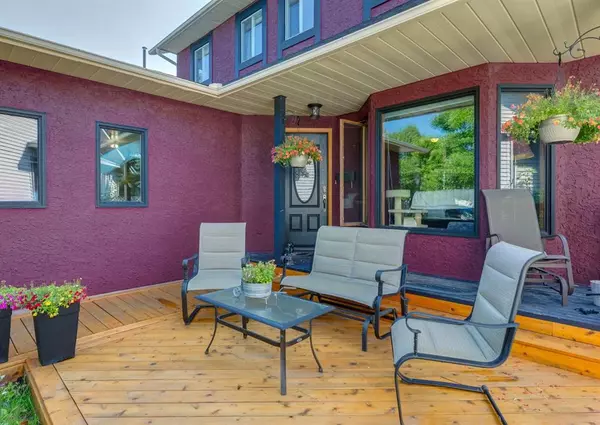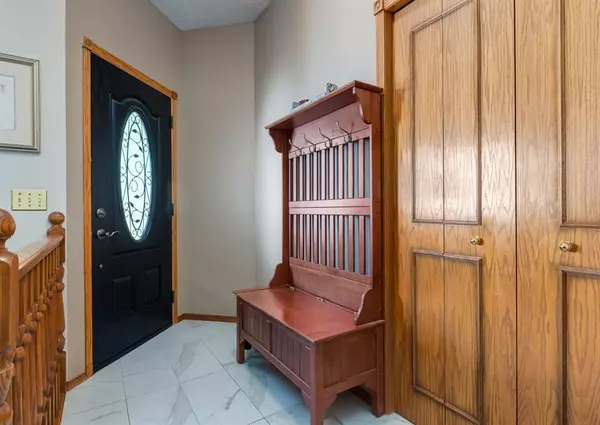For more information regarding the value of a property, please contact us for a free consultation.
Key Details
Property Type Single Family Home
Sub Type Detached
Listing Status Sold
Purchase Type For Sale
Square Footage 2,410 sqft
Price per Sqft $282
Subdivision Hawkwood
MLS® Listing ID A2060958
Sold Date 07/14/23
Style 2 Storey
Bedrooms 5
Full Baths 2
Half Baths 1
Originating Board Calgary
Year Built 1986
Annual Tax Amount $3,774
Tax Year 2023
Lot Size 10,860 Sqft
Acres 0.25
Lot Dimensions Irregular
Property Description
**No Open House at this time**. Home is conditionally sold!!Welcome to the established community of Hawkwood! Pride of ownership shows throughout the community, and this home is no exception. Located near a large park on a quiet, family friendly, cul-de-sac you will discover this amply sized 5 bedroom home. At over 2,400sq.ft. this home easily accommodates 5 bedrooms on the same level. The home is situated near the apex of the keyhole crescent on a large treed lot, almost a 1/4 of an acre in size! Enter past the cordial front patio/porch to an entry with space to accommodate your group. The living room has a bay window overlooking the front yard and a cozy wood burning fireplace. Continuing on to a family room with views of the backyard and a second wood burning fireplace. The family room is open to the kitchen with a breakfast nook in-between, large enough for the family. Wood cabinets are topped with quartz countertops and corner sink including windows behind, providing an ideal vantage point of the backyard. Cooktop, built-in oven, built-in microwave, dishwasher, and stainless steel refrigerator, top of the kitchen. Finishing the main floor is a formal dining room for those special occasions or large gatherings, a 1/2 bathroom and separate laundry room. The laundry room also provides access to the garage and side yard. The double attached garage is oversize, insulated, and drywalled. It can fit a full size pick-up and large SUV at the same time. Centrally located is a curved staircase leading to the top floor of five bedrooms and two bathrooms. A large primary suite comes with a walk-in closet, and 4 piece en suite. The updated en suite boasts a stand alone soaker tub, large walk-in shower and in-floor heated tile. The second floor 4 piece bathroom is also updated, well appointed, and includes in-floor heated tile. The full, unspoiled basement awaits your plan. Features also include: in-ground sprinklers, pool table, pergola on rear deck, water softener, built-in vac w/attachments, and newer roof shingles (2019). With two elementary schools in the community, a large amenity filled park just steps away (outdoor hockey rink, ball diamonds, soccer fields, zip-line, parkour, tennis courts, and playground), and a short drive to shopping (Country Hills Village, Crowfoot Crossing, and Beacon Heights) you will find everything you need at your new home! Book your showing today!
Location
Province AB
County Calgary
Area Cal Zone Nw
Zoning R-C1
Direction W
Rooms
Other Rooms 1
Basement Full, Unfinished
Interior
Interior Features Bathroom Rough-in, Granite Counters, No Smoking Home, Soaking Tub, Walk-In Closet(s)
Heating Forced Air, Natural Gas
Cooling None
Flooring Carpet, Ceramic Tile, Hardwood, Linoleum
Fireplaces Number 2
Fireplaces Type Brick Facing, Family Room, Glass Doors, Living Room, Mantle, Raised Hearth, Wood Burning
Appliance Built-In Oven, Dishwasher, Dryer, Electric Cooktop, Garage Control(s), Garburator, Microwave, Range Hood, Refrigerator, Washer, Water Softener, Window Coverings
Laundry Laundry Room
Exterior
Parking Features Concrete Driveway, Double Garage Attached, Garage Door Opener, Garage Faces Front, Insulated, Oversized
Garage Spaces 2.0
Garage Description Concrete Driveway, Double Garage Attached, Garage Door Opener, Garage Faces Front, Insulated, Oversized
Fence Fenced
Community Features Park, Playground, Schools Nearby, Shopping Nearby, Tennis Court(s), Walking/Bike Paths
Roof Type Asphalt Shingle
Porch Deck, Front Porch, Pergola
Lot Frontage 24.48
Total Parking Spaces 4
Building
Lot Description Back Yard, Cul-De-Sac, No Neighbours Behind, Irregular Lot, Level, Many Trees, Underground Sprinklers, Private
Foundation Poured Concrete
Architectural Style 2 Storey
Level or Stories Two
Structure Type Brick,Stucco,Wood Frame
Others
Restrictions Restrictive Covenant,Utility Right Of Way
Tax ID 83073966
Ownership Private
Read Less Info
Want to know what your home might be worth? Contact us for a FREE valuation!

Our team is ready to help you sell your home for the highest possible price ASAP
Get More Information





