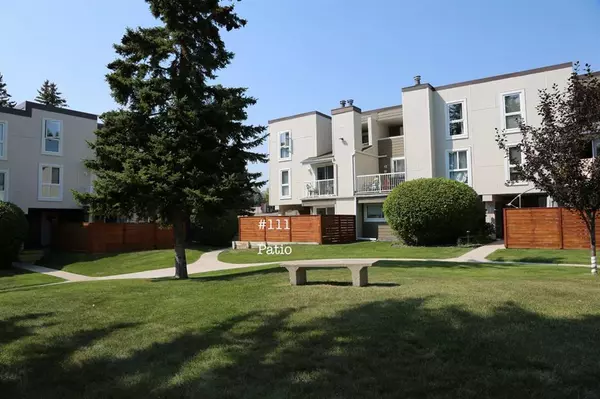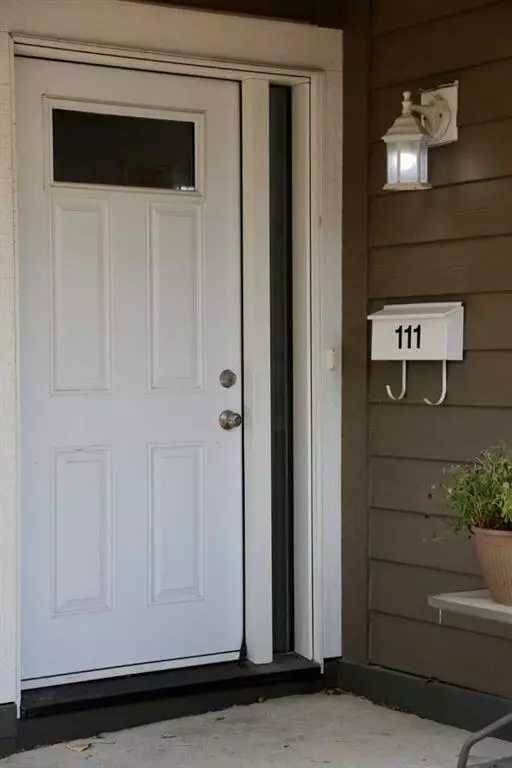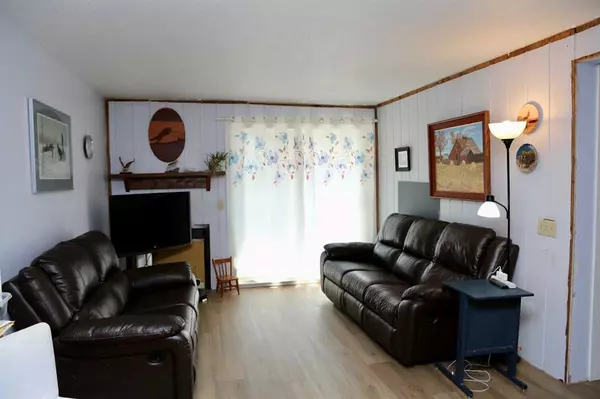For more information regarding the value of a property, please contact us for a free consultation.
Key Details
Property Type Townhouse
Sub Type Row/Townhouse
Listing Status Sold
Purchase Type For Sale
Square Footage 836 sqft
Price per Sqft $238
Subdivision Canyon Meadows
MLS® Listing ID A2070346
Sold Date 08/08/23
Style Townhouse
Bedrooms 2
Full Baths 1
Condo Fees $312
Originating Board Calgary
Year Built 1975
Annual Tax Amount $982
Tax Year 2023
Property Description
Welcome to Canyon Creek Heights! Wether you are a First Time Buyer or Investor this is a place to consider. Located steps away from Fish Creek Park, this unit is also just off a Central Courtyard. The full Complex recently received an exterior renovation that included all new Windows, Doors, Eaves, Roof, Hardie Board siding, and Patio Fencing. On the main level you will find a good sized Living Room, Dinette for Eating, a Functional Kitchen, 4 PC Bath, Laundry Room and 2 Good sized Bedrooms. There has been durable Vinyl Flooring put on the main floor. There is also an in suite Storage Area. From the Living Room there is Patio doors that lead to the Patio large enough for a Barbecue and Entertaining. This is the perfect low maintenance town home that is steps from nature, and is pet friendly (with board approval). View it Today!!!
Location
Province AB
County Calgary
Area Cal Zone S
Zoning M-C1 d100
Direction S
Rooms
Basement None
Interior
Interior Features French Door, Separate Entrance, Vinyl Windows
Heating Forced Air, Natural Gas
Cooling Central Air
Flooring Laminate
Fireplaces Number 1
Fireplaces Type Wood Burning
Appliance Electric Stove, Refrigerator, Washer/Dryer, Window Coverings
Laundry Electric Dryer Hookup, In Hall, Washer Hookup
Exterior
Garage Assigned, Stall
Garage Description Assigned, Stall
Fence Partial
Community Features Park, Schools Nearby, Walking/Bike Paths
Amenities Available Parking, Snow Removal, Trash, Visitor Parking
Roof Type Flat Torch Membrane,Rolled/Hot Mop
Porch Patio
Exposure S
Total Parking Spaces 1
Building
Lot Description Few Trees, Other
Foundation None
Architectural Style Townhouse
Level or Stories One
Structure Type Composite Siding,Wood Frame
Others
HOA Fee Include Common Area Maintenance,Parking,Professional Management,Reserve Fund Contributions,Snow Removal,Trash
Restrictions Pet Restrictions or Board approval Required,Pets Allowed,Underground Utility Right of Way
Tax ID 83050086
Ownership Private
Pets Description Yes
Read Less Info
Want to know what your home might be worth? Contact us for a FREE valuation!

Our team is ready to help you sell your home for the highest possible price ASAP
Get More Information





