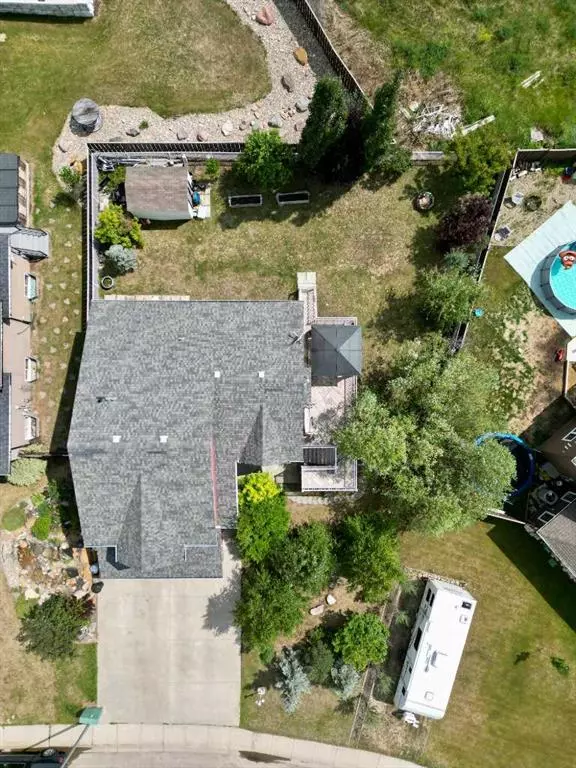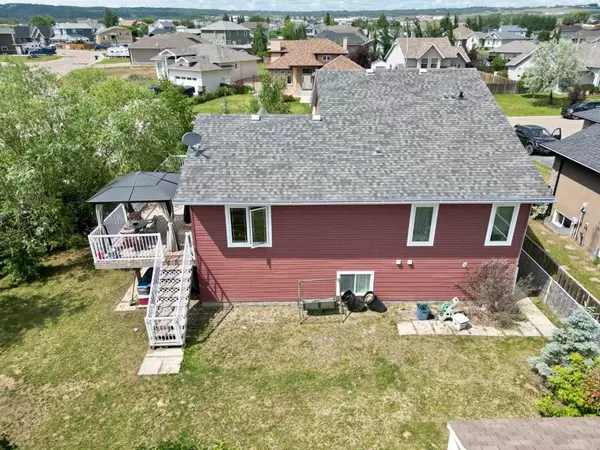For more information regarding the value of a property, please contact us for a free consultation.
Key Details
Property Type Single Family Home
Sub Type Detached
Listing Status Sold
Purchase Type For Sale
Square Footage 1,387 sqft
Price per Sqft $258
Subdivision Saddleback Ridge
MLS® Listing ID A2062901
Sold Date 10/07/23
Style Modified Bi-Level
Bedrooms 4
Full Baths 3
Originating Board Grande Prairie
Year Built 2007
Annual Tax Amount $4,644
Tax Year 2023
Lot Size 8,291 Sqft
Acres 0.19
Lot Dimensions Lot is irregular in shape and all 4 sides are different. Buyer to verify dimensions to their satisfaction
Property Description
PRICE REDUCED! USE THIS REDUCTION AS AN APPLIANCE OR RENOVATION CREDIT! Welcome home! Sure to impress, this immaculate fully developed modified bi-level in Saddleback Ridge has so much to offer! The kitchen is the perfect place to spend time as the heart of your home and features a large pantry, loads of counter space and cupboards giving you room for every appliance your heart desires. The dining and living space is open concept perfect for family dinners and entertaining which is complimented by a gas fireplace and also offers garden doors leading to the private deck. The rest of the upper floors offer you three bedrooms and two bathrooms. The basement offers up another bedroom and bathroom giving you a total of 4 bedrooms and 3 bathrooms. The basement also has a huge family room, private office, laundry/utility room and tons of storage space. The yard is fully fenced and landscaped and has no neighbors directly behind which means you have privacy while still living in town. There are also plenty of mature trees adding to the sense of privacy. To top it all off, there is a double, attached and heated garage and oversized front driveway making parking at this house a breeze! Don't miss out on this exceptional property, offering a desirable blend of location, privacy, and comfort. Contact your favorite Realtor today to arrange a viewing and seize this incredible opportunity to make this house your new home!
Location
Province AB
County Peace No. 135, M.d. Of
Zoning R1-A(20)
Direction W
Rooms
Other Rooms 1
Basement Finished, Full
Interior
Interior Features Built-in Features, Ceiling Fan(s), High Ceilings, Kitchen Island, Open Floorplan, Pantry, Storage
Heating Forced Air, Natural Gas
Cooling None
Flooring Carpet, Hardwood, Linoleum, Tile
Fireplaces Number 1
Fireplaces Type Gas, Living Room
Appliance Dishwasher, Dryer, Microwave Hood Fan, Refrigerator, Stove(s), Washer
Laundry In Basement, Laundry Room
Exterior
Parking Features Double Garage Attached
Garage Spaces 2.0
Garage Description Double Garage Attached
Fence Fenced
Community Features Park, Playground, Shopping Nearby, Sidewalks, Street Lights, Walking/Bike Paths
Roof Type Asphalt Shingle
Porch Deck
Lot Frontage 49.0
Total Parking Spaces 5
Building
Lot Description Back Yard, Front Yard, Lawn, Landscaped, Level, Many Trees, Private
Foundation Poured Concrete
Architectural Style Modified Bi-Level
Level or Stories Bi-Level
Structure Type Vinyl Siding,Wood Frame
Others
Restrictions Restrictive Covenant-Building Design/Size,Utility Right Of Way
Tax ID 56570105
Ownership Private
Read Less Info
Want to know what your home might be worth? Contact us for a FREE valuation!

Our team is ready to help you sell your home for the highest possible price ASAP
Get More Information





