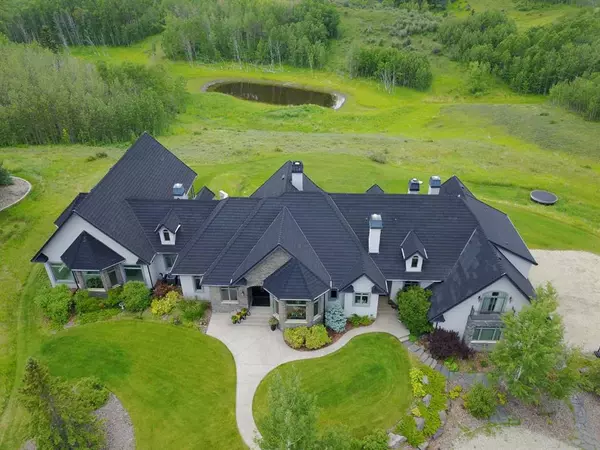For more information regarding the value of a property, please contact us for a free consultation.
Key Details
Property Type Single Family Home
Sub Type Detached
Listing Status Sold
Purchase Type For Sale
Square Footage 6,621 sqft
Price per Sqft $392
MLS® Listing ID A2068048
Sold Date 10/16/23
Style Acreage with Residence,Bungalow
Bedrooms 5
Full Baths 4
Half Baths 3
Originating Board Calgary
Year Built 2007
Annual Tax Amount $10,602
Tax Year 2023
Lot Size 2.790 Acres
Acres 2.79
Property Description
Extraordinary opportunity to live in the heart of the highly sought-after Westminster Glen community in Bearspaw! Situated on one of the most beautiful lots in the area, this move in ready estate home backs onto green space with wide open views to the north. With an abundance of natural light and neutral colors the open concept living area provides a welcoming retreat for entertaining or relaxing. Unwind in your indoor pool (18’x36’) with 9.5-foot-deep end and step area into shallow end. Pool area includes shower & changing room with separate powder room, fridge and bar area with 55” TV above. Amazing master bedroom with lounge, beautiful ensuite, shower and soaker tub. With a total of 5 bedrooms and 7 bathrooms, this home is almost 10,000 developed square feet and is a must see! Walkout basement with access to a natural paradise. Too many features to list here!
Location
Province AB
County Rocky View County
Zoning hr
Direction E
Rooms
Basement Finished, Walk-Out To Grade
Interior
Interior Features Bar, Closet Organizers, Double Vanity, Granite Counters, High Ceilings, Kitchen Island, Natural Woodwork, Open Floorplan, See Remarks
Heating Boiler, Combination, Geothermal
Cooling Central Air
Flooring Carpet, Hardwood, Tile
Fireplaces Number 4
Fireplaces Type Basement, Bedroom, Living Room, Mixed, Outside
Appliance None
Laundry Main Level
Exterior
Garage Quad or More Attached
Garage Spaces 4.0
Garage Description Quad or More Attached
Fence None
Community Features Other
Roof Type Rubber
Porch See Remarks
Total Parking Spaces 20
Building
Lot Description Backs on to Park/Green Space, Private, Rolling Slope, See Remarks
Foundation Poured Concrete
Architectural Style Acreage with Residence, Bungalow
Level or Stories One and One Half
Structure Type Stone,Stucco
Others
Restrictions None Known
Tax ID 84013331
Ownership Court Ordered Sale
Read Less Info
Want to know what your home might be worth? Contact us for a FREE valuation!

Our team is ready to help you sell your home for the highest possible price ASAP
Get More Information





