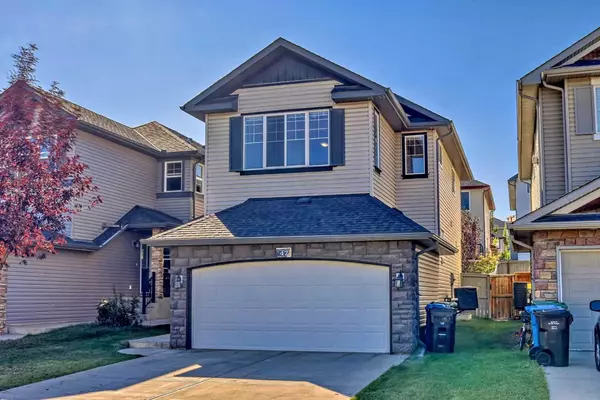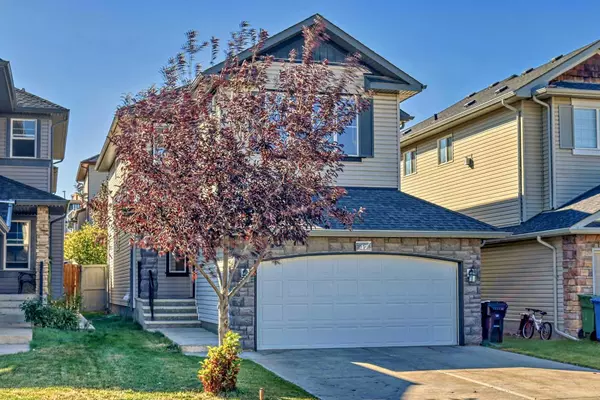For more information regarding the value of a property, please contact us for a free consultation.
Key Details
Property Type Single Family Home
Sub Type Detached
Listing Status Sold
Purchase Type For Sale
Square Footage 1,937 sqft
Price per Sqft $356
Subdivision Kincora
MLS® Listing ID A2079535
Sold Date 10/27/23
Style 2 Storey
Bedrooms 4
Full Baths 3
Half Baths 1
Originating Board Calgary
Year Built 2009
Annual Tax Amount $3,913
Tax Year 2023
Lot Size 3,562 Sqft
Acres 0.08
Property Description
***PRICE REDUCED $25,100***Welcome to this stunning two-Story family home located in the desirable community of Kincora! This pristine, incredibly maintained home showcases gorgeous curb appeal, 4 Bedrooms, 3.5 Bathrooms and 2613+ SQFT of fully, exquisitely developed living space throughout with a Centrally Air-Conditioned home. Walking into the Open Concept main floor with a spacious living room perfectly complimented by a cozy Gas Fireplace, Kitchen, Laundry area (washer and dryer 2021) and 2-piece bathroom. Upstairs, has a spacious Bonus Room perfect for your family or entertaining guests. Completing this floor with 2 Large Bedrooms, closets with a Built-in Organizer, 4-Piece bathroom, a Master Bedroom with a Walk-in Closet and 5-Piece ensuite. Head downstairs to the Fully Developed Basement (2022), which offers a large 3-piece bathroom, generous-sized 4th bedroom, rough-in for your future wet bar, furnace room with a Ton of Storage space, and a Large Living/Recreation Space allowing for cozy family movie nights. This house is conveniently located close to all amenities, including Sage Meadow Shopping Center, Creekside Shopping Center, Beacon Hill and Stoney Trail. It also offers easy access to Calgary International Airport, public transportation, and worship places. Overall, this is a great house to raise a young family in a good neighbourhood with many amenities. This home is a must-see, so BOOK A SHOWING TODAY!!!
Location
Province AB
County Calgary
Area Cal Zone N
Zoning R-1N
Direction E
Rooms
Other Rooms 1
Basement Finished, Full
Interior
Interior Features No Smoking Home
Heating Forced Air, Natural Gas
Cooling Central Air
Flooring Carpet, Ceramic Tile, Hardwood
Fireplaces Number 1
Fireplaces Type Gas, Great Room
Appliance Central Air Conditioner, Dishwasher, Dryer, Electric Stove, Microwave Hood Fan, Refrigerator, Washer
Laundry Main Level
Exterior
Parking Features Double Garage Attached
Garage Spaces 2.0
Garage Description Double Garage Attached
Fence Fenced
Community Features Playground, Shopping Nearby
Amenities Available Other
Roof Type Asphalt Shingle
Porch None
Lot Frontage 32.02
Exposure E
Total Parking Spaces 4
Building
Lot Description Back Yard
Foundation Poured Concrete
Architectural Style 2 Storey
Level or Stories Two
Structure Type Vinyl Siding,Wood Frame
Others
Restrictions Restrictive Covenant,Utility Right Of Way
Tax ID 82879223
Ownership Private
Read Less Info
Want to know what your home might be worth? Contact us for a FREE valuation!

Our team is ready to help you sell your home for the highest possible price ASAP




