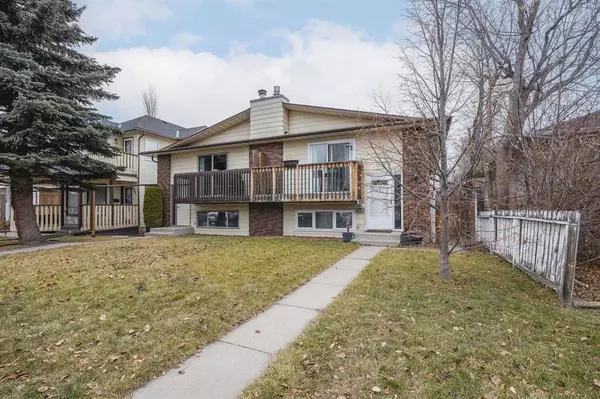For more information regarding the value of a property, please contact us for a free consultation.
Key Details
Property Type Single Family Home
Sub Type Semi Detached (Half Duplex)
Listing Status Sold
Purchase Type For Sale
Square Footage 960 sqft
Price per Sqft $607
Subdivision Mount Pleasant
MLS® Listing ID A2093513
Sold Date 11/25/23
Style Bi-Level,Side by Side
Bedrooms 3
Full Baths 2
Originating Board Calgary
Year Built 1979
Annual Tax Amount $3,046
Tax Year 2023
Lot Size 3,003 Sqft
Acres 0.07
Property Description
Perfect for a first-time home buyer and/or investors. Live up and rent down. Here is your chance to own a fully renovated property complete with a spacious and bright LEGAL basement suite in the sought-after community of Mount Pleasant! Each Suite offers In-Suite Laundry, separate electrical panels (sub panel in lower suite) and independent hot water tanks. The upstairs suite boasts an inviting and bright living room featuring glass patio doors that lead to a south facing deck, a floor-to-ceiling brick gas fireplace, open concept kitchen and dining area making it perfect for entertaining family and friends, and a 4-piece bathroom with great storage. The two spacious bedrooms feature large windows and closets. The LEGAL basement suite has a separate entrance and offers a bright and inviting living room, an eat-in kitchen, a spacious bedroom, and a full 4-piece bathroom. Additional features include a private and fenced backyard, low maintenance landscaping and 2 single garages with newer roof, High efficiency furnace. Walking distance to many restaurants and coffee shops on 4th Street. 10 minutes from downtown, minutes to public transit, confederation park, playgrounds, restaurants, Mount Pleasant Arts Centre and Community Hall, outdoor swimming pool, tennis courts, confederation park. close to Highway 1 & Deerfoot Trail. Close proximity to U of C, SAIT, public and separate Elementary, Junior and High schools.
Location
Province AB
County Calgary
Area Cal Zone Cc
Zoning R-C2
Direction S
Rooms
Basement Finished, Full
Interior
Interior Features See Remarks
Heating Forced Air, Natural Gas
Cooling None
Flooring Carpet, Linoleum, Tile
Fireplaces Number 1
Fireplaces Type Brick Facing, Gas, Living Room
Appliance Dishwasher, Dryer, Refrigerator, Stove(s), Washer, Washer/Dryer
Laundry Laundry Room, Multiple Locations
Exterior
Garage Double Garage Detached, Garage Door Opener, Garage Faces Rear, On Street, Side By Side
Garage Spaces 2.0
Garage Description Double Garage Detached, Garage Door Opener, Garage Faces Rear, On Street, Side By Side
Fence Partial
Community Features Park, Playground, Shopping Nearby, Sidewalks
Roof Type Asphalt
Porch None
Lot Frontage 25.0
Parking Type Double Garage Detached, Garage Door Opener, Garage Faces Rear, On Street, Side By Side
Exposure S
Total Parking Spaces 2
Building
Lot Description Back Lane, Back Yard
Foundation Poured Concrete
Architectural Style Bi-Level, Side by Side
Level or Stories Bi-Level
Structure Type Brick,Stucco,Vinyl Siding,Wood Frame
Others
Restrictions None Known
Tax ID 82869023
Ownership Private
Read Less Info
Want to know what your home might be worth? Contact us for a FREE valuation!

Our team is ready to help you sell your home for the highest possible price ASAP
Get More Information





