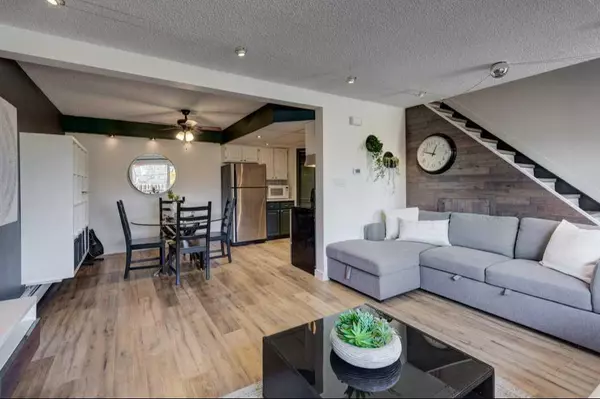For more information regarding the value of a property, please contact us for a free consultation.
Key Details
Property Type Townhouse
Sub Type Row/Townhouse
Listing Status Sold
Purchase Type For Sale
Square Footage 856 sqft
Price per Sqft $364
Subdivision Glenbrook
MLS® Listing ID A2092318
Sold Date 12/07/23
Style 2 Storey
Bedrooms 3
Full Baths 1
Condo Fees $595
Originating Board Calgary
Year Built 1971
Annual Tax Amount $1,081
Tax Year 2023
Property Description
Wow! First impressions are important, and this home will not disappoint. From the moment you step inside your large private yard, you'll be transported to future days and pleasant seasonal weather when you can enjoy the awesome yard and beautiful deck with built in seating area and a spot for your BBQ. Imagine weekends and evenings spent out here with friends...and then, step inside this gorgeous, turn key condo with bright open plan. The foyer welcomes you in with handy hooks and shelving to hang your coats. Step down into the large living room with east exposure looking out into the yard. Imagine hanging out here on your days off, and entertaining family and friends. The adjacent dining area is spacious and provides room for many dining layouts. The updated kitchen on trend; with a beautiful color scheme accented by brand new countertops. Main floor laundry rounds out the main floor. Updated vinyl plank flooring is consistent throughout most of the home. Upstairs you'll find 3 bedrooms; the principal bedroom is spacious and created for comfort. The secondary bedrooms bookend the principal bedroom while the upper floor is serviced by a bright, updated 4 piece bathroom. This location is ideal; close to major arteries and a within 20 minutes of most areas of Calgary. Visitors have easy access to parking and deliveries are a breeze for this unit. Bring your furry friend(s) with you- this complex has a generous and welcoming pet policy ( pets may live with you, with board approval) Unlike most townhomes, your condo fees include heat ( no furnace or hot water tank to maintain!) What are you waiting for? Book your private viewing today!
Location
Province AB
County Calgary
Area Cal Zone W
Zoning M-C1 d38
Direction E
Rooms
Basement None
Interior
Interior Features Ceiling Fan(s)
Heating Hot Water
Cooling None
Flooring Laminate
Appliance Dishwasher, Electric Stove, Range Hood, Refrigerator, Washer/Dryer Stacked, Window Coverings
Laundry In Unit
Exterior
Parking Features Assigned, Stall
Garage Description Assigned, Stall
Fence Fenced
Community Features Schools Nearby, Shopping Nearby
Amenities Available Parking
Roof Type Tar/Gravel
Porch Deck
Exposure E
Total Parking Spaces 1
Building
Lot Description Front Yard, Lawn
Story 2
Foundation Poured Concrete
Architectural Style 2 Storey
Level or Stories Two
Structure Type Stucco,Vinyl Siding,Wood Frame
Others
HOA Fee Include Amenities of HOA/Condo,Heat,Insurance,Maintenance Grounds,Professional Management,Reserve Fund Contributions,Water
Restrictions Pet Restrictions or Board approval Required,Pets Allowed
Ownership Private
Pets Allowed Restrictions, Yes
Read Less Info
Want to know what your home might be worth? Contact us for a FREE valuation!

Our team is ready to help you sell your home for the highest possible price ASAP




