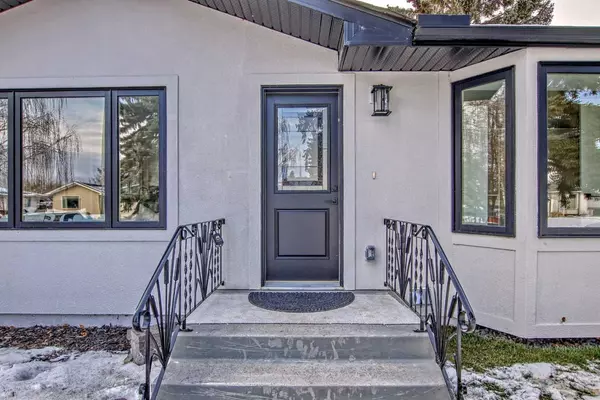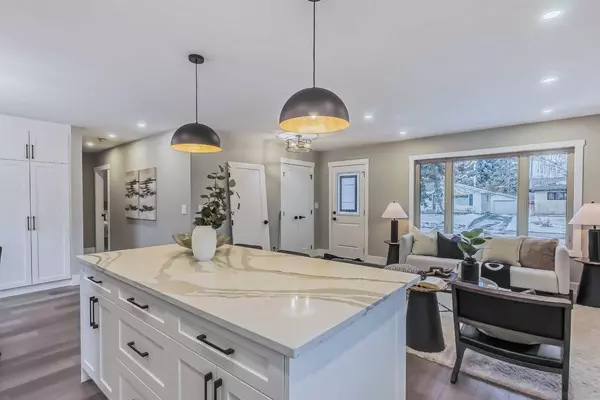For more information regarding the value of a property, please contact us for a free consultation.
Key Details
Property Type Single Family Home
Sub Type Detached
Listing Status Sold
Purchase Type For Sale
Square Footage 1,078 sqft
Price per Sqft $751
Subdivision Haysboro
MLS® Listing ID A2098269
Sold Date 01/27/24
Style Bungalow
Bedrooms 4
Full Baths 3
Originating Board Calgary
Year Built 1958
Annual Tax Amount $3,624
Tax Year 2023
Lot Size 5,995 Sqft
Acres 0.14
Property Description
Beautifully renovated and ready for you to move in. This gorgeous bungalow was totally opened up and redesigned to create a new modern home. an illegal suite has been in place for many years( grandfathered), now re finished with separate entrance for either the lower level or main floor. As you step through the front door you will see an open concept great room , complete with feature electric fireplace in the living room, garden doors off the dining area that lead to your deck and south yard, plus an all new white kitchen, complete with quartz counters, new appliances and lots of cabinetry plus stacking laundry in cupboard beside pantry units. There are 2 bedrooms on the main, primary with walk in closet and 3 pc ensuite. Lower level has a lovely large rec room, with a second feature fireplace, wet bar, 2 additional bedrooms and 3 pc bathroom. Perfect for an illegal suite.. There is rough in for laundry in furnace room with main laundry on main. Furnace and Hot Water tank are new, shingles 2018. All exterior has new stucco and smart trim , all new doors and windows throughout and fenced south backyard. On a great quiet crescent in West Haysboro.
Location
Province AB
County Calgary
Area Cal Zone S
Zoning R-C1
Direction N
Rooms
Basement Finished, Full
Interior
Interior Features No Animal Home, No Smoking Home, Pantry, Quartz Counters, Recessed Lighting
Heating Central, Natural Gas
Cooling None
Flooring Carpet, Tile, Vinyl
Fireplaces Number 2
Fireplaces Type Electric
Appliance Bar Fridge, Dishwasher, Dryer, Refrigerator, Washer, Washer/Dryer Stacked
Laundry In Basement, Main Level
Exterior
Garage Double Garage Detached
Garage Spaces 2.0
Garage Description Double Garage Detached
Fence Fenced
Community Features None
Roof Type Asphalt Shingle
Porch Front Porch
Lot Frontage 53.81
Total Parking Spaces 2
Building
Lot Description Back Lane
Foundation Poured Concrete
Architectural Style Bungalow
Level or Stories One
Structure Type Composite Siding
Others
Restrictions None Known
Tax ID 82728724
Ownership Private
Read Less Info
Want to know what your home might be worth? Contact us for a FREE valuation!

Our team is ready to help you sell your home for the highest possible price ASAP
Get More Information





