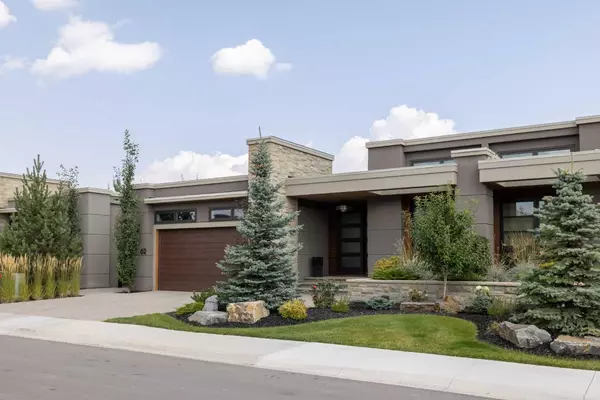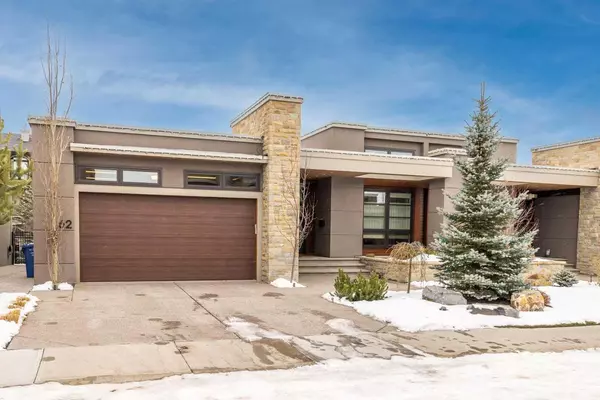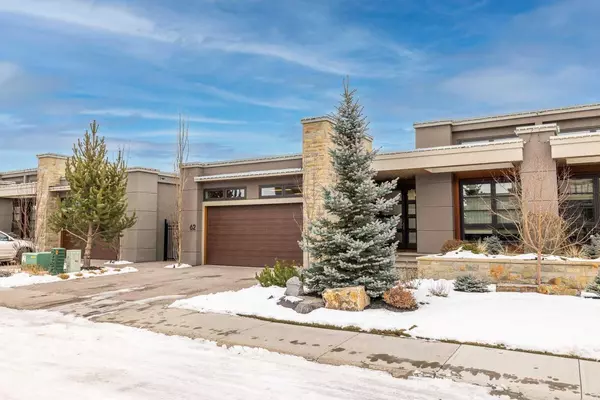For more information regarding the value of a property, please contact us for a free consultation.
Key Details
Property Type Single Family Home
Sub Type Semi Detached (Half Duplex)
Listing Status Sold
Purchase Type For Sale
Square Footage 1,906 sqft
Price per Sqft $1,049
Subdivision Aspen Woods
MLS® Listing ID A2103611
Sold Date 01/27/24
Style Bungalow,Side by Side
Bedrooms 3
Full Baths 2
Half Baths 1
HOA Fees $450/mo
HOA Y/N 1
Originating Board Calgary
Year Built 2018
Annual Tax Amount $10,383
Tax Year 2023
Lot Size 5,360 Sqft
Acres 0.12
Lot Dimensions 14.65.x34.01
Property Description
OPEN HOUSE CANCELLED - HOME IS SOLD - A rare opportunity at the Villas of Aspen Heights, an exclusive luxury development in one of Calgary’s most desirable areas. This luxurios villa offers a beautiful blend of traditional elegance and modern design. Built to perfection by national award-winning Rockwood Custom Homes, a luxury home builder known for their exceptional quality and craftmanship. The moment you step inside you will immediately appreciate the thoughtful and exceptionally designed floorplan honouring both function and design. Truly a perfect blend of traditional and modern. Smooth and simple detailing with just a hint of old -world elegance; creating an inviting and warm family home. Neutral colour schemes, soft edges, blended marble, soft fabrics and wood in warm hues. Offering over 3500sq. ft of total living space, this home offers a total of 3 bedrooms and 3 bathrooms. The main floor has been exceptionally designed featuring an open floorplan, an inviting front foyer, 9’ft ceilings throughout, tons of natural light, wide plank hardwood floors and custom millwork and cabinetry. The large private west facing main floor office has 12’ ceilings, a huge picture window and perfectly situated for when seeking out a place that is quiet and private. The luxurious kitchen and dining area is a showstopper. It features top of the line appliances, gas stove, an entertaining sized island, fantastic storage and designer lighting. Located just off the large open dining area, you can enjoy BBQing year-round from your spacious and private deck that offers a built-in fireplace and gas outlet.Open to the kitchen, the spacious and inviting living room features a gas fireplace surrounded by gorgeous custom built-in cabinetry and millwork. The main floor primary bedroom overlooks the private backyard and features a 5-piece ensuite with an oversized shower, relaxing soaker tub, double vanities and a fabulous walk-in closet offering a cleaver layout and functional design. The fully finished basement provides two additional large bedrooms, an outstanding gym and a family room featuring a built-in bar area making it a perfect place to relax or entertain family and friends. Additional features of this incredible home include a stunning powder room with beautiful lighting, spacious mudroom and laundry area designed with storage in mind, a Control 4 home automation system, Kinetico water system and an oversized double garage with in-floor heat, epoxy flooring, overhead storage, custom cabinetry with lighting and a garage slatwall. The exterior is finished with top-quality acrylic stucco and accented with beautiful low maintenance landscaping front & back, natural stone & exotic batu wood, a thick & luxurious 2 1/4 front door, oil-rubbed bronze work, top-of-the-line windows with wood interiors, and as you enter the home you are greeted with an elegant front veranda. Located in a private location in one of the most prestigious pockets of Aspen Estates. Truly 10/10!
Location
Province AB
County Calgary
Area Cal Zone W
Zoning R-2
Direction W
Rooms
Other Rooms 1
Basement Finished, Full
Interior
Interior Features Bar, Built-in Features, Kitchen Island, Open Floorplan, Skylight(s), Soaking Tub, Walk-In Closet(s), Wood Windows
Heating Forced Air
Cooling Central Air
Flooring Carpet, Hardwood, Tile
Fireplaces Number 1
Fireplaces Type Gas
Appliance Dishwasher, Garage Control(s), Gas Oven, Gas Stove, Microwave, Range Hood, Refrigerator, Washer/Dryer, Wine Refrigerator
Laundry Main Level
Exterior
Parking Features Double Garage Attached
Garage Spaces 2.0
Garage Description Double Garage Attached
Fence Fenced
Community Features Golf, Park, Schools Nearby, Shopping Nearby
Amenities Available Other
Roof Type Membrane
Porch Deck
Lot Frontage 48.07
Total Parking Spaces 4
Building
Lot Description Landscaped
Foundation Poured Concrete
Architectural Style Bungalow, Side by Side
Level or Stories One
Structure Type Stone,Stucco
Others
Restrictions Restrictive Covenant-Building Design/Size,Utility Right Of Way
Tax ID 82773007
Ownership Private
Read Less Info
Want to know what your home might be worth? Contact us for a FREE valuation!

Our team is ready to help you sell your home for the highest possible price ASAP
Get More Information





