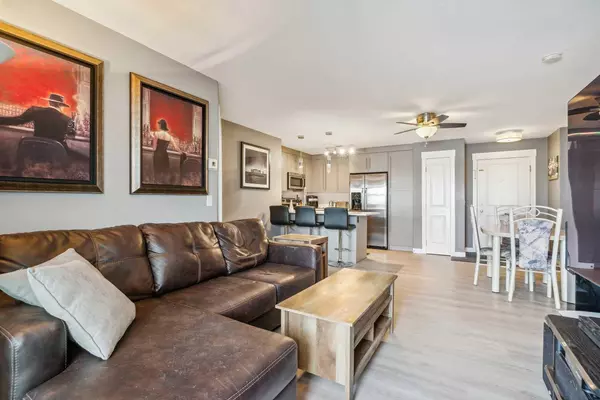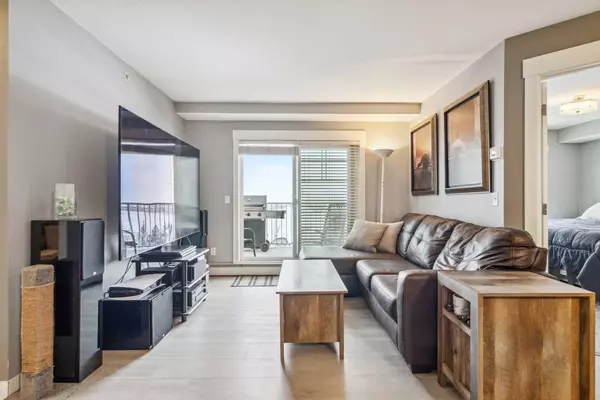For more information regarding the value of a property, please contact us for a free consultation.
Key Details
Property Type Condo
Sub Type Apartment
Listing Status Sold
Purchase Type For Sale
Square Footage 837 sqft
Price per Sqft $454
Subdivision Mahogany
MLS® Listing ID A2103176
Sold Date 02/02/24
Style Low-Rise(1-4)
Bedrooms 2
Full Baths 2
Condo Fees $451/mo
HOA Fees $35/ann
HOA Y/N 1
Originating Board Calgary
Year Built 2015
Annual Tax Amount $1,564
Tax Year 2023
Property Description
ONE OF A KIND!! WOW- the VIEWS are amazing!! Top Floor, open plan, 2 bedroom/2 bath Home - ready and waiting for you!! New Vinyl Plank Floor in 2021 on top of cork gives extra sound protection and looks soooo good!
Kitchen is to the right as you enter - wide open with deep granite (the granite company bought this unit originally and upgraded surfaces!) , extended breakfast bar, gleaming stainless steel appliances and a u-shape which works well for cooking up a storm!! The dining room is straight ahead and can be extended to a good size or tucked away to give more space! The Living Room is straight ahead and the sliding door extends this room to the outdoors and the stunning views!! The Primary is off to the right and back with 2 walk through closets and ensuite! The 2nd bedroom is off to the back and left (so good separation) with a walk in closet! Mahogany has been District of the year - many times! Lake living all year round and unobstructed views of the west end gate, basketball courts and of course the LAKE!! Looking for lifestyle? Look no further.....
Location
Province AB
County Calgary
Area Cal Zone Se
Zoning M-X1
Direction E
Interior
Interior Features Breakfast Bar, Built-in Features, Ceiling Fan(s), Closet Organizers, Elevator, Granite Counters, Kitchen Island, Open Floorplan, Storage
Heating Baseboard
Cooling None
Flooring Carpet, Tile, Vinyl
Appliance Dishwasher, Electric Stove, Garage Control(s), Microwave Hood Fan, Refrigerator, Washer/Dryer, Window Coverings
Laundry In Unit, Laundry Room
Exterior
Parking Features Enclosed, Heated Garage, Parkade, Titled, Underground
Garage Spaces 1.0
Garage Description Enclosed, Heated Garage, Parkade, Titled, Underground
Community Features Clubhouse, Fishing, Gated, Lake, Park, Playground, Schools Nearby, Shopping Nearby, Sidewalks, Street Lights, Tennis Court(s), Walking/Bike Paths
Amenities Available Elevator(s), Parking, Storage, Trash, Visitor Parking
Porch Balcony(s)
Exposure E
Total Parking Spaces 1
Building
Story 4
Architectural Style Low-Rise(1-4)
Level or Stories Single Level Unit
Structure Type Composite Siding,Mixed,Stone,Vinyl Siding,Wood Frame
Others
HOA Fee Include Amenities of HOA/Condo,Caretaker,Common Area Maintenance,Heat,Parking,Professional Management,Reserve Fund Contributions,Sewer,Snow Removal,Trash,Water
Restrictions None Known,Pet Restrictions or Board approval Required
Ownership Private
Pets Allowed Restrictions, Cats OK, Dogs OK
Read Less Info
Want to know what your home might be worth? Contact us for a FREE valuation!

Our team is ready to help you sell your home for the highest possible price ASAP
Get More Information





