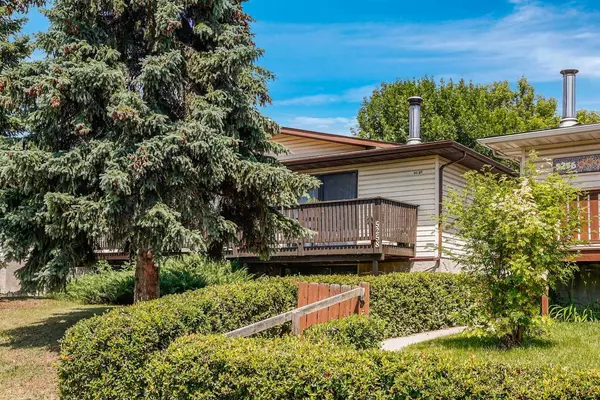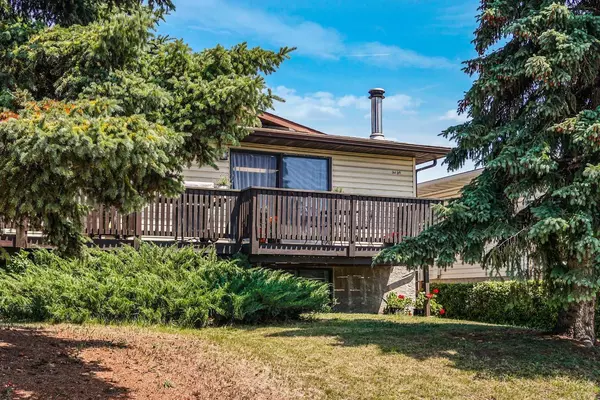For more information regarding the value of a property, please contact us for a free consultation.
Key Details
Property Type Single Family Home
Sub Type Semi Detached (Half Duplex)
Listing Status Sold
Purchase Type For Sale
Square Footage 989 sqft
Price per Sqft $554
Subdivision Montgomery
MLS® Listing ID A2097777
Sold Date 02/05/24
Style Bi-Level,Side by Side
Bedrooms 5
Full Baths 2
Half Baths 1
Originating Board Calgary
Year Built 1977
Annual Tax Amount $2,185
Tax Year 2023
Lot Size 3,089 Sqft
Acres 0.07
Lot Dimensions RECTANGLE
Property Description
INVESTORS ALERT!! GREAT INVESTMENT PROPERTY or FOR FIRST TIME HOME BUYERSS ALERT!! This one is a fully renovated R2 zoned lot with a bi-level half duplex at Montgomery, there is an illegal suite in the basement with separate entrance. The main floor is almost 1,000 square feet with three renovated bedrooms, a half bath in suite and a full bathroom. An open lay out kitchen and living room makes it spacious and bright. Huge front deck in the front with a great view. The lower level is almost as big as the main floor with a three pcs bathroom, two decent size fully renovated bedrooms, huge family room and a small kitchenette and has its own laundry room. It has a wood storage shed at the back and two parking spaces just outside the fence. Two vehicles could be park in the street parking in front of the home too. Just a a couple of minutes walk from the house is he great view over looking Bow River, Paskapoo Bridge and part of Bowness Park. Minutes away from the River and Calgary's amazing pathways leading to Parks. Easy access in and out to the city via 16th Avenue, Shaganappi Trail, Stoney Trail. and Crowchild Trail. A walking distance to Market Mall , Safeway Supermarket and a short drive to Canadian Superstore. Location is very convenient to shopping area, banks, schools and public transportation. Great features are just too many to mention.
Location
Province AB
County Calgary
Area Cal Zone Nw
Zoning R-C2
Direction SW
Rooms
Basement Separate/Exterior Entry, Finished, Full, Suite
Interior
Interior Features No Animal Home, No Smoking Home
Heating Forced Air, Natural Gas
Cooling Window Unit(s)
Flooring Carpet, Laminate, Linoleum
Fireplaces Number 1
Fireplaces Type Living Room, Masonry, Wood Burning
Appliance Dishwasher, Dryer, Electric Stove, Refrigerator, Washer, Washer/Dryer Stacked
Laundry In Basement, Main Level
Exterior
Garage Alley Access, Off Street, Parking Pad
Carport Spaces 2
Garage Description Alley Access, Off Street, Parking Pad
Fence Fenced
Community Features Other, Park
Roof Type Asphalt Shingle
Porch Deck
Lot Frontage 27.0
Exposure SW
Total Parking Spaces 4
Building
Lot Description Back Lane
Foundation Poured Concrete
Architectural Style Bi-Level, Side by Side
Level or Stories Bi-Level
Structure Type Vinyl Siding,Wood Frame
Others
Restrictions None Known
Tax ID 83173627
Ownership Private
Read Less Info
Want to know what your home might be worth? Contact us for a FREE valuation!

Our team is ready to help you sell your home for the highest possible price ASAP
Get More Information





