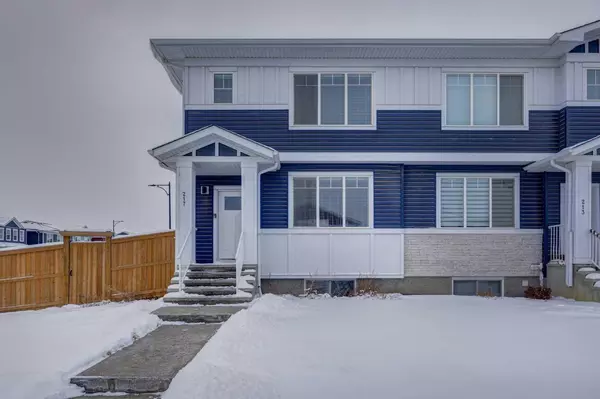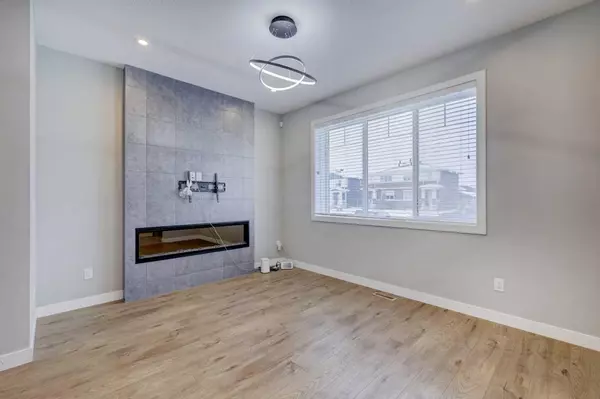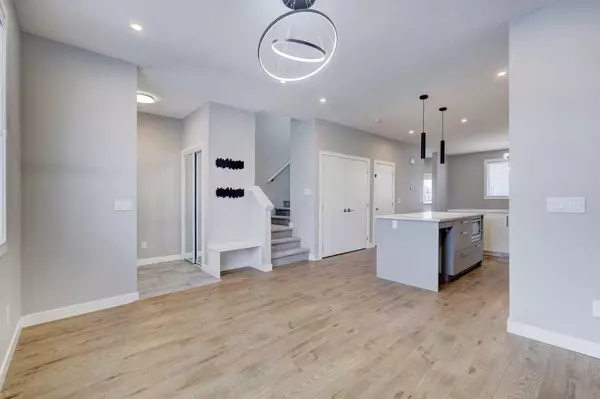For more information regarding the value of a property, please contact us for a free consultation.
Key Details
Property Type Single Family Home
Sub Type Semi Detached (Half Duplex)
Listing Status Sold
Purchase Type For Sale
Square Footage 1,466 sqft
Price per Sqft $414
Subdivision Chelsea_Ch
MLS® Listing ID A2102929
Sold Date 02/21/24
Style 2 Storey,Side by Side
Bedrooms 4
Full Baths 3
Half Baths 1
Originating Board Calgary
Year Built 2020
Annual Tax Amount $2,160
Tax Year 2023
Lot Size 4,294 Sqft
Acres 0.1
Property Description
Back on market because buyer couldn't get their financing. Welcome to this elegant and lovingly maintained 4 bedroom home in the prestigious Chestermere community of Chelsea. Experience a serene lakeside retreat with Chestermere Lake only 5 minutes away and only minutes away from East Hills Shopping Center and just down the street from walking trails and parks. With almost 2200 sq ft of developed space, this semi-detached END UNIT home comes with a fully developed basement, open floorplan, modern finishings and space for your whole family. This home features high-end finishes including quartz counter tops, upgraded stainless steel appliances, luxury wide plank vinyl flooring, extra large windows throughout, some upgraded light features and a large kitchen island. The main floor includes an open living room, dining area, kitchen, and a convenient 2-piece bathroom. Upstairs, discover three bedrooms, including a generous primary bedroom with an ensuite and large walk in closet, plus two additional bedrooms and a 4-piece bathroom. The upper level also includes a laundry room. The fully developed basement with upgraded 9 foot ceilings has a generous sized bedroom, 3 piece bathroom and a large bonus room. Downstairs is nearly a suite as it has been designed with a kitchen - all that that needs to be done is add the appliances. A secondary suite would be subject to approval and permitting by the city/municipality. There is also a convenient entrance to downstairs on the side of the house. The backyard features a unique 10’x10’ shed that is currently being used as an office/workshop. It is heated, has electricity, ventilation and hardwood floors. Future shopping, restaurants and schools are within walking distance. This opportunity to embrace the allure of lakeside living will not last, book your showing today!
Location
Province AB
County Chestermere
Zoning R-3
Direction E
Rooms
Basement Finished, Full
Interior
Interior Features Breakfast Bar, Closet Organizers, High Ceilings, Kitchen Island, Open Floorplan, Pantry, Quartz Counters, Separate Entrance, Stone Counters, Storage, Walk-In Closet(s)
Heating Forced Air
Cooling None
Flooring Tile, Vinyl Plank
Fireplaces Number 1
Fireplaces Type Electric
Appliance Dishwasher, Dryer, Microwave, Oven, Range Hood, Refrigerator, Washer
Laundry In Unit, Upper Level
Exterior
Parking Features Off Street, Parking Pad
Garage Description Off Street, Parking Pad
Fence Partial
Community Features Golf, Lake, Park, Playground, Schools Nearby, Shopping Nearby, Sidewalks, Street Lights, Walking/Bike Paths
Roof Type Asphalt Shingle
Porch None
Lot Frontage 40.85
Total Parking Spaces 2
Building
Lot Description Back Lane, Front Yard, Lawn, Street Lighting, Rectangular Lot
Foundation Poured Concrete
Architectural Style 2 Storey, Side by Side
Level or Stories Two
Structure Type Vinyl Siding,Wood Frame
Others
Restrictions None Known
Tax ID 57477584
Ownership Private
Read Less Info
Want to know what your home might be worth? Contact us for a FREE valuation!

Our team is ready to help you sell your home for the highest possible price ASAP
Get More Information





