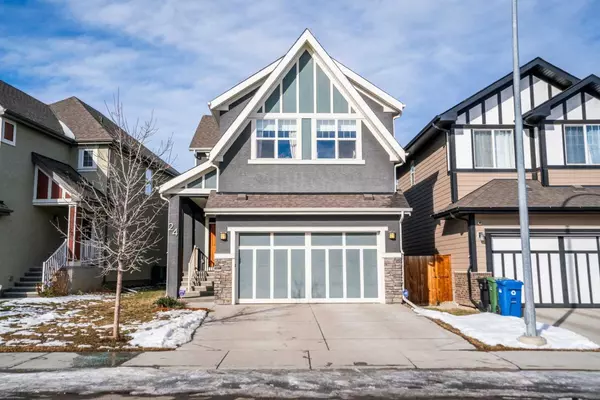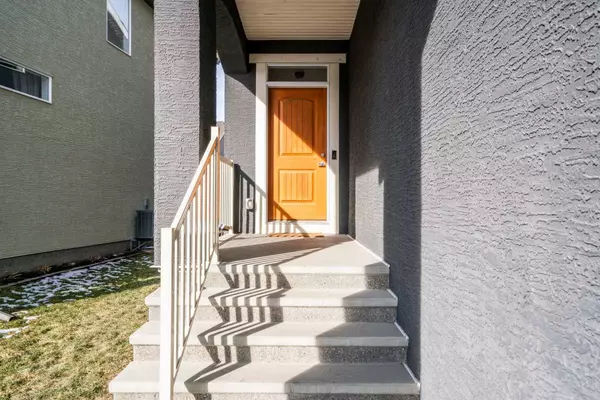For more information regarding the value of a property, please contact us for a free consultation.
Key Details
Property Type Single Family Home
Sub Type Detached
Listing Status Sold
Purchase Type For Sale
Square Footage 1,863 sqft
Price per Sqft $399
Subdivision Mahogany
MLS® Listing ID A2109016
Sold Date 03/06/24
Style 2 Storey
Bedrooms 4
Full Baths 3
Half Baths 1
HOA Fees $45/ann
HOA Y/N 1
Originating Board Calgary
Year Built 2017
Annual Tax Amount $4,242
Tax Year 2023
Lot Size 3,961 Sqft
Acres 0.09
Property Description
Welcome to your new home in Mahogany. With a collection of distinctive homes and amenities designed for better living, including Calgary’s largest lake, unparalleled recreational activities, 74 acres of natural wetlands, 22 kilometers of pathways, and abundant natural spaces, there is literally something for everyone.
Located on a quiet, low traffic street with quick access to 52nd St., this home offers easy accessibility to the South Calgary Hospital, shopping, restaurants, and cafes, as well as close proximity to Mahogany Lake and all of its amenities. It boasts over 2400 sq ft of functional living space, to include a permitted fully developed basement.
As you arrive you will be instantly impressed by the quality craftsmanship and meticulous maintenance of this 2017 Hopewell built home. Thoughtfully designed, this home offers a total of 4 bedrooms and 3.5 bathrooms, and a fully landscaped yard with wooden fence.
Upon entering, you will be greeted by the spacious entrance with 2 double closets, access to front double attached garage and a 2-piece half bathroom, conveniently located. The kitchen boasts flush to ceiling cabinets, quartz countertops, stainless steel appliances, gas range, and large pantry. On the main level there is also a large dining area with a double sliding back door for easy access to the private, landscaped backyard with large wooden deck – perfect for those long summer days. The cozy living room comes equipped with oversized windows and a gas fireplace with designer stone – the ultimate area for entertaining or simply relaxing.
On the second floor you will be pleased with the spacious master bedroom with large windows, walk-in closet, and large 4-piece ensuite with quartz countertops, double sink vanity and stand-up shower. This floor also includes two additional bedrooms, another 4-piece bathroom with quartz countertops, a bonus room and laundry room with new washer and dryer.
The fully developed basement has been thoughtfully designed to include an entertainment area, large bedroom, 4-piece bathroom and ample storage space.
Another feature of this home is the developer’s plan to build a green space nearby. Book your showing today. This home will not last long.
Location
Province AB
County Calgary
Area Cal Zone Se
Zoning R-1N
Direction SE
Rooms
Other Rooms 1
Basement Finished, Full
Interior
Interior Features Built-in Features, Ceiling Fan(s), Quartz Counters, Storage
Heating Forced Air, Natural Gas
Cooling None
Flooring Laminate, Tile, Vinyl Plank
Fireplaces Number 1
Fireplaces Type Gas, Living Room, Stone
Appliance Dishwasher, Dryer, Gas Range, Microwave, Range Hood, Refrigerator, Washer
Laundry Laundry Room, Upper Level
Exterior
Parking Features Double Garage Attached, Driveway
Garage Spaces 2.0
Garage Description Double Garage Attached, Driveway
Fence Fenced
Community Features Clubhouse, Fishing, Lake, Park, Playground, Schools Nearby, Shopping Nearby, Sidewalks, Street Lights, Walking/Bike Paths
Amenities Available Beach Access, Clubhouse, Recreation Facilities
Roof Type Asphalt Shingle
Porch Deck
Lot Frontage 39.4
Total Parking Spaces 2
Building
Lot Description Back Yard, Front Yard, Lawn, Landscaped
Foundation Poured Concrete
Architectural Style 2 Storey
Level or Stories Two
Structure Type Stucco,Wood Frame
Others
Restrictions None Known
Tax ID 83034534
Ownership Private
Read Less Info
Want to know what your home might be worth? Contact us for a FREE valuation!

Our team is ready to help you sell your home for the highest possible price ASAP
Get More Information





