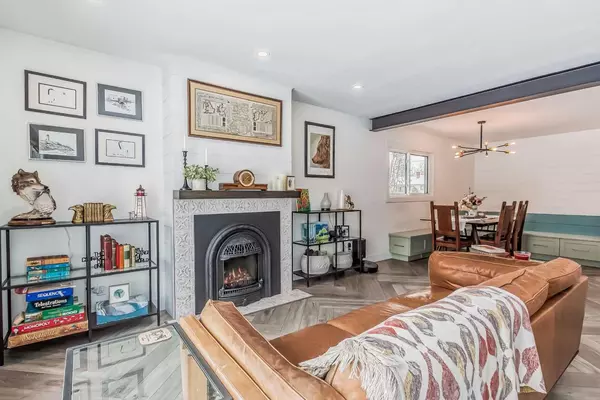For more information regarding the value of a property, please contact us for a free consultation.
Key Details
Property Type Single Family Home
Sub Type Detached
Listing Status Sold
Purchase Type For Sale
Square Footage 1,113 sqft
Price per Sqft $628
Subdivision Fairview
MLS® Listing ID A2106289
Sold Date 03/26/24
Style Bungalow
Bedrooms 4
Full Baths 2
Originating Board Calgary
Year Built 1961
Annual Tax Amount $3,502
Tax Year 2023
Lot Size 5,489 Sqft
Acres 0.13
Property Description
Welcome to your dream home! Nestled in the charming Fairview neighborhood, this Pinterest-worthy renovated bungalow is the epitome of modern comfort and classic elegance. Step into a home where every detail has been carefully curated to create a perfect blend of style and functionality.
This stunning home boasts 3+1 spacious bedrooms, providing ample space for both relaxation and rejuvenation. The master bedroom is a serene retreat, featuring large east facing windows allowing lots of natural light. Imagine waking up to the warm glow of sunlight streaming through the curtains each morning.
The tastefully designed bathroom complete with in floor heat features sleek fixtures and stylish tiles. Every element has been chosen with meticulous attention to detail.
The heart of this home is the open-concept living area, where the beautifully renovated kitchen seamlessly flows into the dining and living spaces. The gourmet kitchen is a chef's delight, equipped with modern appliances, quartz countertops, and custom cabinetry. Whether you're hosting a dinner party or enjoying a quiet family meal, this space is designed for both functionality and aesthetics.
Additional features include a gorgeous, custom, Valor radiant/convection heat fireplace, luxury vinyl plank floors throughout laid in a beautiful herringbone pattern. With its own laundry room next to the bedrooms and separate from the basement, updated plumbing, electrical, and HVAC systems, this bungalow seamlessly blends classic charm with modern convenience.
As you step outside you'll notice the landscaped, southwest facing backyard with underground sprinklers beckoning you to relax and unwind. Imagine entertaining friends and family or sipping your morning coffee on the private patio. Large enough to host a garage as well as plenty of room for an RV if you like. The possibilities for outdoor enjoyment are endless.
One unique feature of this home is the separate entrance to the basement, offering an incredible opportunity for a potential rental suite, providing flexibility and added value (pending city approval). Currently, it's an extension of the main floor featuring a large living room, flex room, 4th bedroom, 3pc bathroom and lots of storage. Plus it has its own laundry separate from the main floor!
Conveniently located near major roadways you are only minutes away from Costco and Superstore, The Italian Store, Ikea, countless shopping and dining options, and top-rated schools. This renovated bungalow is not just a home; it's a lifestyle. Don't miss the opportunity to make this Pinterest-worthy haven your own. Schedule a showing today and start living the life you've always dreamed of!
Location
Province AB
County Calgary
Area Cal Zone S
Zoning R-1
Direction E
Rooms
Basement Finished, Full
Interior
Interior Features Built-in Features, Central Vacuum, Kitchen Island, Low Flow Plumbing Fixtures, No Smoking Home, Open Floorplan, Pantry, Quartz Counters, Recessed Lighting, Separate Entrance, Storage, Vinyl Windows, Wood Counters
Heating Forced Air
Cooling Central Air
Flooring Laminate, Tile, Vinyl Plank
Fireplaces Number 1
Fireplaces Type Gas, Living Room, Stone
Appliance Central Air Conditioner, Dishwasher, Electric Range, Garage Control(s), Garburator, Humidifier, Range Hood, Refrigerator, Washer/Dryer, Water Purifier, Window Coverings
Laundry Lower Level, Main Level, Multiple Locations
Exterior
Parking Features Alley Access, Oversized, RV Access/Parking, Single Garage Detached
Garage Spaces 1.0
Garage Description Alley Access, Oversized, RV Access/Parking, Single Garage Detached
Fence Fenced
Community Features Park, Schools Nearby, Shopping Nearby, Sidewalks, Street Lights
Roof Type Asphalt Shingle
Porch Patio
Lot Frontage 54.99
Total Parking Spaces 1
Building
Lot Description Back Lane, Back Yard, City Lot, Few Trees, Front Yard, Lawn, Garden, Landscaped, Level, Street Lighting, Underground Sprinklers, Rectangular Lot
Foundation Poured Concrete
Architectural Style Bungalow
Level or Stories One
Structure Type Wood Frame
Others
Restrictions None Known
Tax ID 82685559
Ownership Private
Read Less Info
Want to know what your home might be worth? Contact us for a FREE valuation!

Our team is ready to help you sell your home for the highest possible price ASAP




