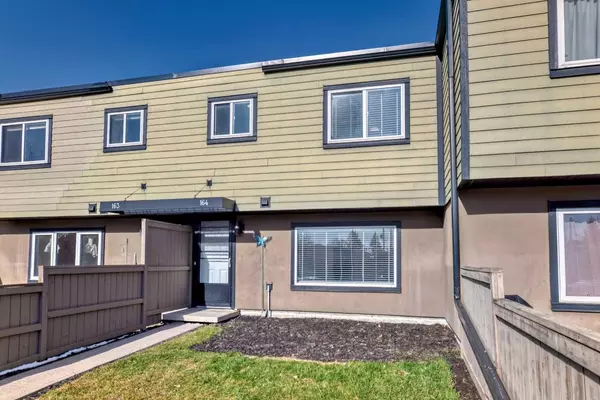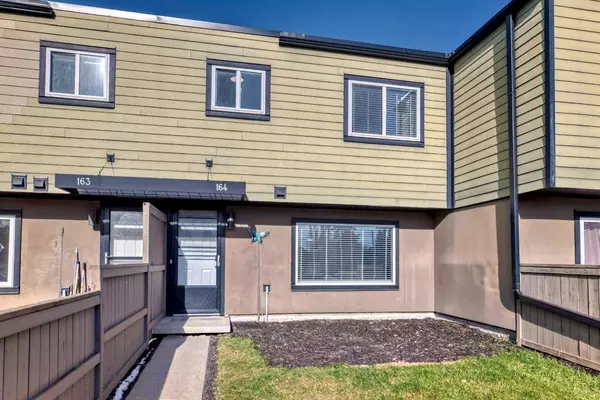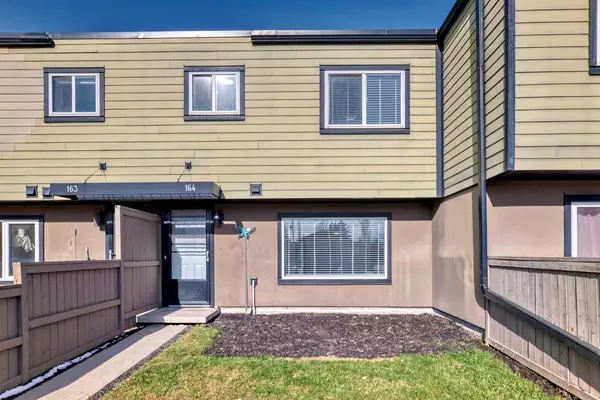For more information regarding the value of a property, please contact us for a free consultation.
Key Details
Property Type Townhouse
Sub Type Row/Townhouse
Listing Status Sold
Purchase Type For Sale
Square Footage 963 sqft
Price per Sqft $358
Subdivision Glenbrook
MLS® Listing ID A2124765
Sold Date 05/03/24
Style 2 Storey
Bedrooms 3
Full Baths 1
Condo Fees $666
Originating Board Calgary
Year Built 1971
Annual Tax Amount $1,084
Tax Year 2023
Property Sub-Type Row/Townhouse
Property Description
***OPEN HOUSE 27th April 3:00-5:00PM*** Welcome to this Freshly Renovated Townhouse with a Private Yard. This bright and thoughtfully renovated home features a Generous Brand New White Kitchen with Lots of Cabinetry, Brand New Stainless Steel appliances, beautiful white Quartz Counter Tops and In-Suite Laundry. New Luxury Vinyl Plank (LVP) Flooring throughout the main and upper floor Including the Stairs. Freshly Painted walls, Knockdown ceiling. The dining area is flooded with natural light and provides enough space for family meals and entertaining. The connected living room is spacious and leads out to the private fenced yard. Upstairs is a Remodeled Full Bath, Primary bedroom and 2 other bedrooms all with Brand New Mirror Closet Doors. This home is well proportioned and very charming. You have an Assigned Powered Parking Stall (#164) and easy street parking for visitors and for your extra vehicle. Regent Gardens has had an exterior facelift, w/ freshly painted stucco, new siding, roofs, fences, and it's a well-managed complex with condo fees that cover everything but electricity. To top it off, we're in the community of Glenbrook, where you're 10 mins to Downtown, conveniently located steps to Richmond Square, London Place West, West Hills & Signal Hill Shops for all your everyday needs & are close to all levels of schooling including Mt. Royal University, easy access to Glenmore Trail, Sarcee, & Stoney Trail taking you anywhere you need to go, including the mountains. Whether you're a first-time home buyer looking for a perfect starter home or an investor seeking a promising opportunity, this property embodies tremendous value and potential. Book your showing today!
Location
Province AB
County Calgary
Area Cal Zone W
Zoning M-C1 d38
Direction E
Rooms
Basement None
Interior
Interior Features Ceiling Fan(s), No Animal Home, No Smoking Home, Quartz Counters
Heating Baseboard
Cooling None
Flooring Laminate
Appliance Dishwasher, Dryer, Electric Stove, Microwave Hood Fan, Refrigerator, Washer
Laundry In Unit
Exterior
Parking Features Off Street, Stall
Garage Description Off Street, Stall
Fence Fenced
Community Features Schools Nearby, Shopping Nearby
Amenities Available Visitor Parking
Roof Type Flat,Tar/Gravel
Porch None
Exposure E
Total Parking Spaces 1
Building
Lot Description Private
Foundation Poured Concrete
Architectural Style 2 Storey
Level or Stories Two
Structure Type Wood Frame
Others
HOA Fee Include Common Area Maintenance,Heat,Insurance,Professional Management,Reserve Fund Contributions,Water
Restrictions Utility Right Of Way
Tax ID 83173989
Ownership Private
Pets Allowed Call
Read Less Info
Want to know what your home might be worth? Contact us for a FREE valuation!

Our team is ready to help you sell your home for the highest possible price ASAP




