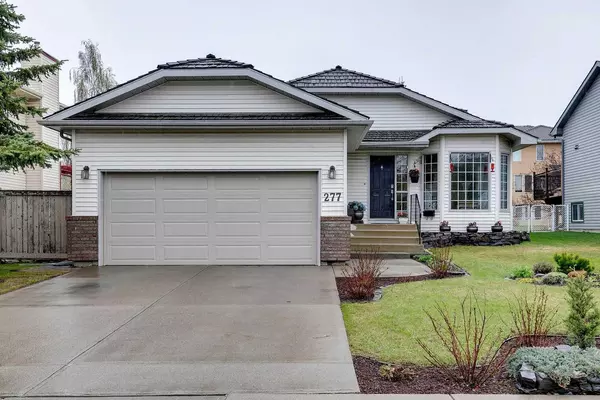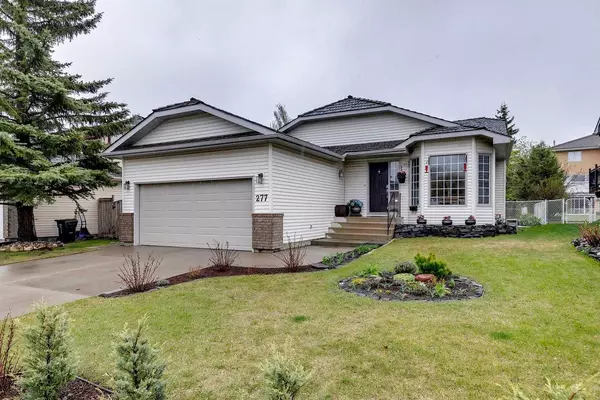For more information regarding the value of a property, please contact us for a free consultation.
Key Details
Property Type Single Family Home
Sub Type Detached
Listing Status Sold
Purchase Type For Sale
Square Footage 1,220 sqft
Price per Sqft $561
Subdivision Hawkwood
MLS® Listing ID A2133381
Sold Date 06/03/24
Style 4 Level Split
Bedrooms 4
Full Baths 3
Originating Board Calgary
Year Built 1992
Annual Tax Amount $3,115
Tax Year 2023
Lot Size 6,146 Sqft
Acres 0.14
Property Description
MOVE IN READY! MINT CONDITION! This 4 level split with a total of 4 bedrooms + 1,896 sq ft of living space shows fantastic + has been extensively renovated/updated in the past 3 years. Open plan with huge great room + vaulted ceilings which create fabulous volume + with the large windows, lots of natural light. The kitchen/dining areas are spacious + there is a comfortable informal eating area/nook with entrance to the deck. The kitchen has been renovated with lots of counter space + ample storage + with newer appliances. Upstairs are 3 spacious bedrooms + two full bath. The primary bedroom is very roomy with walk in closet + four piece. One level down from the main floor is a very welcoming large family room stone trimmed fireplace, additional bedroom + full bath. The lowest level is unspoiled with plenty of room for storage. In the renovations, all Poly B plumbing was removed, HWT is one year old, Furnace is 1.5 years old, the house freshly painted with a neutral pallet, all bathrooms stylishly updated as well as flooring. Fantastic lot, landscaped, flat with a small vegetable garden with rhubarb and raspberries, two crab apple trees, 5 cherry bushes, and a blueberry bush. The back yard is roomy and is fully enclosed for children/pets and a perfect space for outdoor enjoyment. Excellent location close to schools, shopping + all amenities.
Location
Province AB
County Calgary
Area Cal Zone Nw
Zoning R-C1
Direction N
Rooms
Other Rooms 1
Basement Partially Finished, See Remarks
Interior
Interior Features Granite Counters, High Ceilings, Open Floorplan, See Remarks, Vaulted Ceiling(s), Walk-In Closet(s)
Heating Forced Air, Natural Gas
Cooling None
Flooring Carpet, Vinyl Plank
Fireplaces Number 1
Fireplaces Type Basement, Gas, Stone
Appliance Dishwasher, Dryer, Electric Stove, Garage Control(s), Microwave Hood Fan, Refrigerator, Washer, Window Coverings
Laundry In Basement
Exterior
Parking Features Double Garage Attached
Garage Spaces 2.0
Garage Description Double Garage Attached
Fence Fenced
Community Features Park, Playground, Schools Nearby, Shopping Nearby, Walking/Bike Paths
Roof Type Cedar Shake
Porch Deck
Lot Frontage 51.97
Total Parking Spaces 2
Building
Lot Description Back Yard, Landscaped, Private, Rectangular Lot
Foundation Poured Concrete
Architectural Style 4 Level Split
Level or Stories 4 Level Split
Structure Type Brick,Vinyl Siding,Wood Frame
Others
Restrictions None Known
Tax ID 82672194
Ownership Private
Read Less Info
Want to know what your home might be worth? Contact us for a FREE valuation!

Our team is ready to help you sell your home for the highest possible price ASAP
Get More Information





