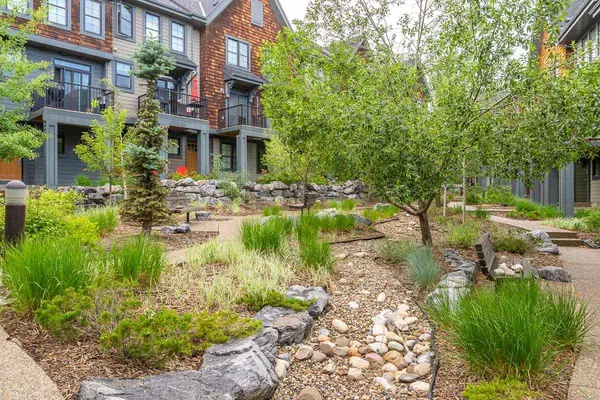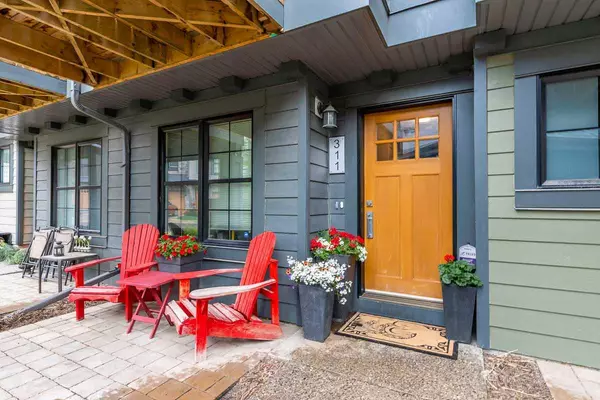For more information regarding the value of a property, please contact us for a free consultation.
Key Details
Property Type Townhouse
Sub Type Row/Townhouse
Listing Status Sold
Purchase Type For Sale
Square Footage 1,151 sqft
Price per Sqft $469
Subdivision Aspen Woods
MLS® Listing ID A2123696
Sold Date 06/08/24
Style 3 Storey
Bedrooms 2
Full Baths 1
Half Baths 1
Condo Fees $306
HOA Fees $16/ann
HOA Y/N 1
Originating Board Calgary
Year Built 2012
Annual Tax Amount $2,687
Tax Year 2023
Lot Size 732 Sqft
Acres 0.02
Property Description
This stunning property in the Aspen Woods community provides not only a convenient location close to schools, public transportation, and Aspen Landing but also offers easy access to the newly completed Stoney Trail. As you enter the home, you are welcomed by a spacious foyer on the first level, which provides access to the tandem heated garage.
The well-maintained unit features 9-foot ceilings, modern colors, and high-end finishings throughout. The main level showcases hardwood floors, quarts counter tops, ample natural light, a South-West facing patio with a BBQ gas line, a generously sized dining and living room area with an electric fireplace, and a convenient half bath.
Moving upstairs, you will find two large bedrooms, a luxurious 5-piece bath with double sinks, an upstairs laundry facility, with a new washer and dryer and a spacious walk-in closet in the master bedroom. The inclusion of energy-efficient lighting enhances the warmth and welcoming ambiance of the space.
Strategically situated near walking paths, bike trails, schools, transit options, shopping centers, and much more, this property offers a lifestyle of convenience and accessibility. With the added bonus of a new hot water tank installed in April 2022 and having only had one set of owners since construction, this home is truly a gem waiting to be discovered.
Location
Province AB
County Calgary
Area Cal Zone W
Zoning M-1 d79
Direction SW
Rooms
Basement None
Interior
Interior Features High Ceilings, Kitchen Island, No Animal Home, Open Floorplan, Quartz Counters, Vinyl Windows
Heating Forced Air, Natural Gas
Cooling None
Flooring Carpet, Ceramic Tile, Hardwood
Fireplaces Number 1
Fireplaces Type Electric
Appliance Dishwasher, Gas Range, Microwave Hood Fan, Refrigerator, Washer/Dryer Stacked, Window Coverings
Laundry In Hall
Exterior
Parking Features Double Garage Attached
Garage Spaces 2.0
Garage Description Double Garage Attached
Fence None
Community Features Park, Playground, Schools Nearby, Shopping Nearby, Sidewalks, Street Lights, Walking/Bike Paths
Amenities Available Snow Removal, Trash
Roof Type Asphalt
Porch Balcony(s), Front Porch
Lot Frontage 14.0
Total Parking Spaces 2
Building
Lot Description Landscaped
Foundation Poured Concrete
Architectural Style 3 Storey
Level or Stories Three Or More
Structure Type Cement Fiber Board,Shingle Siding,Stone
Others
HOA Fee Include Common Area Maintenance,Insurance,Interior Maintenance,Professional Management,Reserve Fund Contributions,Snow Removal,Trash
Restrictions None Known
Tax ID 82883008
Ownership Private
Pets Allowed Yes
Read Less Info
Want to know what your home might be worth? Contact us for a FREE valuation!

Our team is ready to help you sell your home for the highest possible price ASAP
Get More Information





