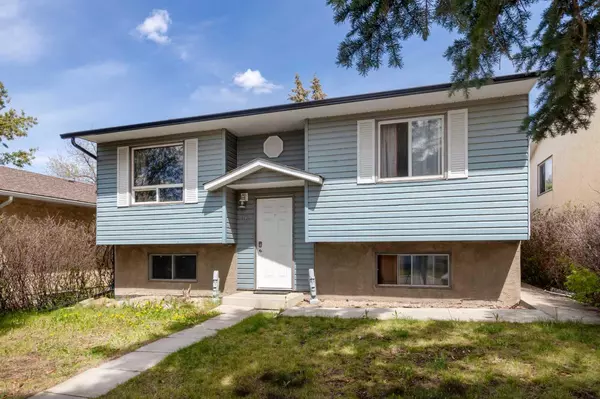For more information regarding the value of a property, please contact us for a free consultation.
Key Details
Property Type Single Family Home
Sub Type Detached
Listing Status Sold
Purchase Type For Sale
Square Footage 846 sqft
Price per Sqft $537
Subdivision Airdrie Meadows
MLS® Listing ID A2135677
Sold Date 06/19/24
Style Bi-Level
Bedrooms 3
Full Baths 2
Originating Board Calgary
Year Built 1977
Annual Tax Amount $2,250
Tax Year 2023
Lot Size 4,185 Sqft
Acres 0.1
Property Description
Welcome to this stunning 3-bedroom bi-level home, featuring an open floor plan designed for modern living. The upper level boasts two generously sized bedrooms, a four-piece bath, and a large, open living room and kitchen, perfect for both relaxation and entertaining. Your master retreat is located on the lower level, complete with an oversized walk-in closet and a luxurious 3-piece ensuite with a heated tile floor. Outside, you'll find a large private backyard complete with a spacious deck that gets great afternoon sun, ideal for outdoor gatherings. Located in a tri-school area and close to numerous local parks, this home is also within walking distance to the farmers markets held every Wednesday throughout the summer. Situated on a quiet street near a wealth of local amenities, this home offers quick access to the highway, combining tranquility with convenience. This property will not last long, be sure to book a showing with your favorite realtor today. Please check out the VIRTUAL TOUR LINK for hi-tech interactive floor plans/hi-def photos/virtual tours where you can take a "walk" throughout all rooms of the property.
Location
Province AB
County Airdrie
Zoning R1
Direction S
Rooms
Basement Finished, Full
Interior
Interior Features Laminate Counters, Open Floorplan, Pantry, Primary Downstairs
Heating Forced Air
Cooling None
Flooring Carpet, Laminate, Tile
Appliance Dishwasher, Dryer, Electric Stove, Microwave Hood Fan, Refrigerator, Washer, Window Coverings
Laundry In Basement
Exterior
Parking Features Off Street, Parking Pad, RV Access/Parking
Garage Description Off Street, Parking Pad, RV Access/Parking
Fence Fenced
Community Features Park, Schools Nearby, Shopping Nearby, Sidewalks, Street Lights
Roof Type Asphalt Shingle
Porch Deck
Lot Frontage 40.0
Exposure S
Total Parking Spaces 2
Building
Lot Description Back Lane, Back Yard, Cul-De-Sac, Many Trees, Rectangular Lot, Treed
Foundation Poured Concrete
Architectural Style Bi-Level
Level or Stories Bi-Level
Structure Type Vinyl Siding,Wood Frame
Others
Restrictions None Known
Tax ID 84582804
Ownership Private
Read Less Info
Want to know what your home might be worth? Contact us for a FREE valuation!

Our team is ready to help you sell your home for the highest possible price ASAP
Get More Information





