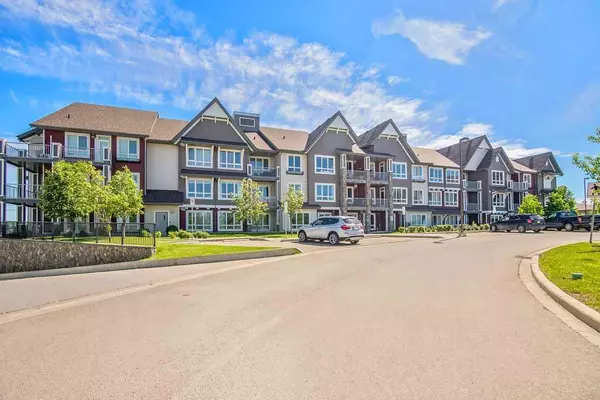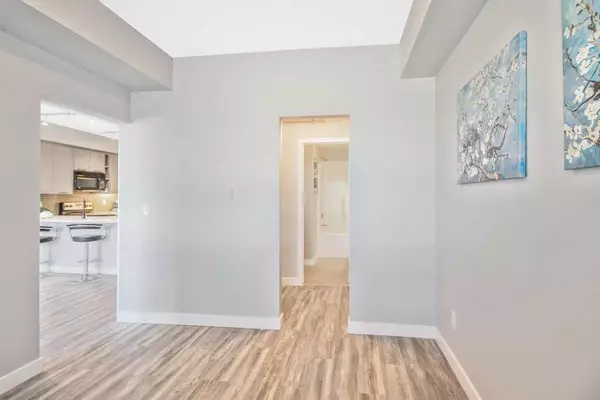For more information regarding the value of a property, please contact us for a free consultation.
Key Details
Property Type Condo
Sub Type Apartment
Listing Status Sold
Purchase Type For Sale
Square Footage 596 sqft
Price per Sqft $471
Subdivision Silverado
MLS® Listing ID A2135900
Sold Date 06/21/24
Style Apartment
Bedrooms 1
Full Baths 1
Condo Fees $335/mo
Originating Board Calgary
Year Built 2014
Annual Tax Amount $1,136
Tax Year 2023
Property Description
Welcome to the Sawyer in the desirable community of Silverado. Fully Renovated 1 Bedroom, 1 Bath plus dining area unit offering 600+/- sq ft of comfortable living space plus One Titled Parking & a Separate Storage Locker. Complete with Brand New Quartz Countertops in both Kitchen & Bathroom. Freshly Painted with a Modern Bright Tone. New Lighting & Tap Fixtures! The 9 ft ceilings & Open Concept Design enhances the unit's Airy & Spacious feel. Seamlessly integrating the Kitchen, Dining Area & Living Room, is ideal for daily living and entertaining. The additional space, cleverly concealed behind a Stylish Barn Door can serve as a Home Office or Additional Storage. Enjoy outdoor relaxation or summer gatherings on your private patio, accessible directly from the living area. Good sized bedroom has a Walk-through Closet, providing Ample Storage & direct access to the bathroom. In-Suite Laundry. Lots of visitor parking in the circle (front of the complex). The complex is a professionally managed, well maintained building surrounded by Parks & Green Space, Beautiful Walking Paths, and centrally located with public transit, medical clinics, grocery, pubs & restaurants. Spruce Meadows is literally a 3 minute drive away, 5 min drive to the Somerset LRT and the huge Shawnessy shopping district. Walking distance to schools. Easy access to Stoney Trail. The area is quiet & safe. Pets are welcome with board approval. Ready to move in with Immediate Possession!
Location
Province AB
County Calgary
Area Cal Zone S
Zoning DC
Direction N
Interior
Interior Features See Remarks
Heating Radiant
Cooling None
Flooring Laminate
Appliance Dishwasher, Electric Stove, Garage Control(s), Microwave Hood Fan, Refrigerator, Washer/Dryer Stacked
Laundry In Unit
Exterior
Parking Features Titled, Underground
Garage Description Titled, Underground
Community Features Park, Playground, Schools Nearby, Shopping Nearby
Amenities Available Elevator(s), Visitor Parking
Porch Patio
Exposure N
Total Parking Spaces 1
Building
Story 4
Architectural Style Apartment
Level or Stories Single Level Unit
Structure Type Composite Siding,Wood Frame
Others
HOA Fee Include Common Area Maintenance,Insurance,Maintenance Grounds,Parking,Professional Management,Reserve Fund Contributions,Sewer,Snow Removal,Trash,Water
Restrictions None Known
Tax ID 91568494
Ownership Private
Pets Allowed Restrictions
Read Less Info
Want to know what your home might be worth? Contact us for a FREE valuation!

Our team is ready to help you sell your home for the highest possible price ASAP




