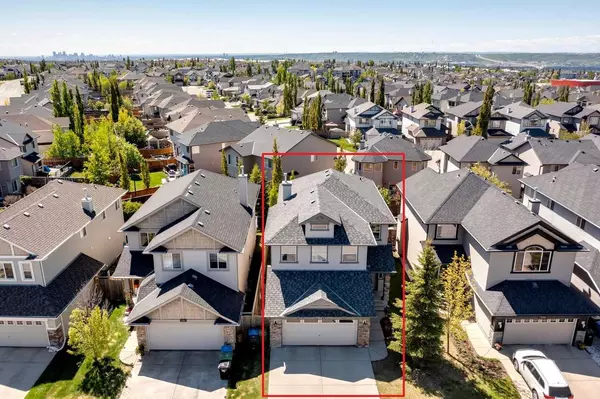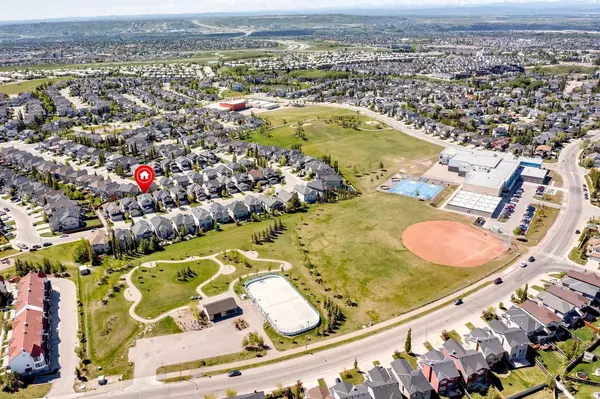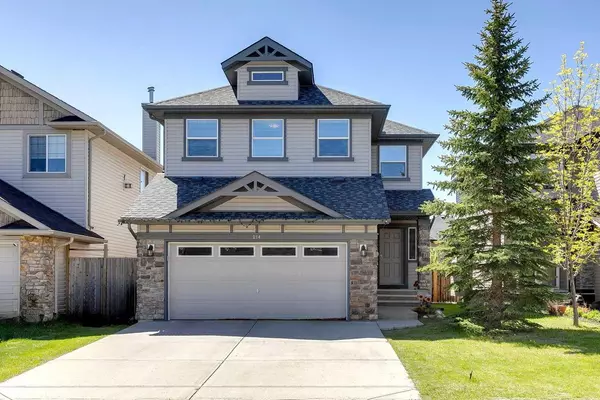For more information regarding the value of a property, please contact us for a free consultation.
Key Details
Property Type Single Family Home
Sub Type Detached
Listing Status Sold
Purchase Type For Sale
Square Footage 2,153 sqft
Price per Sqft $392
Subdivision Royal Oak
MLS® Listing ID A2140349
Sold Date 07/03/24
Style 2 Storey
Bedrooms 4
Full Baths 3
Half Baths 1
Originating Board Calgary
Year Built 2006
Annual Tax Amount $4,686
Tax Year 2024
Lot Size 4,122 Sqft
Acres 0.09
Property Description
Welcome to 214 Royal Birch Way NW, an exquisite property offering the perfect blend of serenity and convenience. Located just minutes from essential amenities, this home provides an ideal setting for a sophisticated and warm lifestyle. Step into this remarkable 5-bedroom, 3.5-bathroom home with a newly renovated and permitted basement and be captivated by over 3000 square feet of elegant living space. The fully finished basement, completed with proper permits, adds to the spaciousness and charm of this beautiful residence. The main level features an inviting living area with a cozy fireplace, perfect for relaxation and family time. A versatile room can serve as a large home office or be converted into a formal dining room, depending on your needs. The heart of the home, the kitchen, is a culinary enthusiast's dream, boasting newer stainless steel appliances, quartz countertops, a stylish backsplash, and a generous pantry. The seamless flow into the dining and living areas makes it ideal for both hosting and everyday living. Ascend to the upper level, where comfort meets functionality. Here, you'll find three spacious bedrooms, a large family room, another office, a 4-piece bathroom, and a luxurious 5-piece ensuite all with newer faucets and quartz countertop. The bonus room offers a wonderful flex space for various uses. The newly developed lower level, completed with permits, includes a cozy rec room, an additional fourth bedroom, a 4-piece bathroom, and a convenient front-loading washer and dryer. Garage is fully finished and painted with Rough in central vacuum cleaner. Step outside to the beautifully landscaped backyard, adorned with fruit trees, and embrace the tranquil lifestyle this home offers. Nestled in a prime location within the highly desirable Northwest Calgary neighborhoods, this sanctuary is ready to become your new home. Begin your journey here and make this dream property your own.
Location
Province AB
County Calgary
Area Cal Zone Nw
Zoning R-C1
Direction NW
Rooms
Basement Finished, Full
Interior
Interior Features Double Vanity, Kitchen Island, Open Floorplan, Pantry, Quartz Counters, See Remarks, Vinyl Windows
Heating Forced Air, Natural Gas
Cooling Central Air
Flooring Carpet, Ceramic Tile, Hardwood
Fireplaces Number 1
Fireplaces Type Gas, Glass Doors, Living Room
Appliance Dishwasher, Dryer, Electric Stove, Garage Control(s), Microwave Hood Fan, Refrigerator, Washer
Laundry In Basement
Exterior
Garage Double Garage Attached
Garage Spaces 2.0
Garage Description Double Garage Attached
Fence Fenced
Community Features Golf, Lake, Other, Park, Playground, Schools Nearby, Street Lights
Roof Type Asphalt Shingle
Porch Deck, Front Porch, See Remarks
Lot Frontage 37.99
Total Parking Spaces 4
Building
Lot Description Back Yard, Fruit Trees/Shrub(s), Lawn, Landscaped, Street Lighting, See Remarks
Foundation Poured Concrete
Architectural Style 2 Storey
Level or Stories Two
Structure Type Stone,Vinyl Siding,Wood Frame
Others
Restrictions None Known
Tax ID 91500314
Ownership See Remarks
Read Less Info
Want to know what your home might be worth? Contact us for a FREE valuation!

Our team is ready to help you sell your home for the highest possible price ASAP
Get More Information





