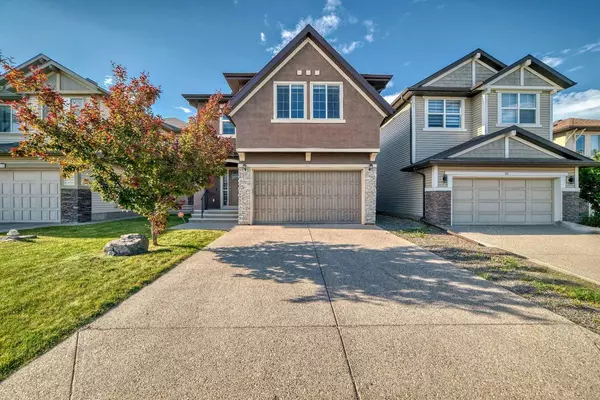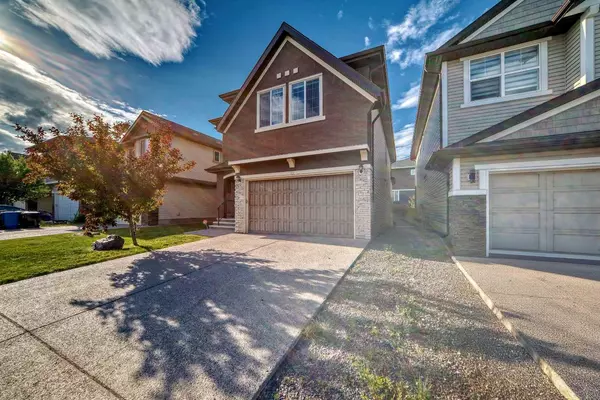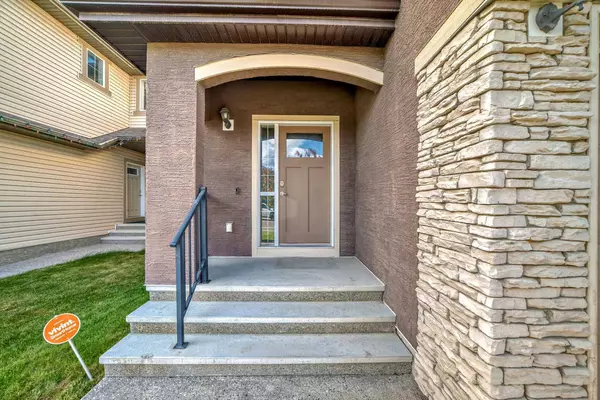For more information regarding the value of a property, please contact us for a free consultation.
Key Details
Property Type Single Family Home
Sub Type Detached
Listing Status Sold
Purchase Type For Sale
Square Footage 2,688 sqft
Price per Sqft $314
Subdivision Evanston
MLS® Listing ID A2144696
Sold Date 07/26/24
Style 2 Storey
Bedrooms 4
Full Baths 2
Half Baths 1
Originating Board Calgary
Year Built 2013
Annual Tax Amount $5,049
Tax Year 2024
Lot Size 3,993 Sqft
Acres 0.09
Property Description
Welcome to 61 Evansview Manor NW, a spectacular single-family home located on a tranquil street in the quiet and highly exclusive and desirable community of Evansview in Evanston in Northwest Calgary, Alberta. This 2013-built gem is a chef’s dream kitchen equipped with top-of-the-line KitchenAid stainless steel appliances, including a fridge with built-in ice maker and filtered water, built-in microwave, dishwasher, gas stovetop, and built-in wall electric oven. The sleek wine/beverage cooler and walk-in pantry enhance the functionality, while the bright light-coloured cabinets and granite countertops add a touch of elegance. The expansive kitchen island with plenty of storage space is perfect for meal preparation and entertaining, seamlessly flowing into the large dining area illuminated by stunning crystal chandeliers. The main floor features gleaming hardwood and stylish tile flooring, complemented by numerous large windows that flood the space with natural light. The living room boasts soaring 14-foot ceilings and a charming gas fireplace, creating a cozy yet impressive ambiance. Crystal chandeliers and upgraded light fixtures throughout the home add sophistication, while freshly painted interiors enhance the modern look. Retreat to the spacious primary suite, complete with a luxurious walk-in closet and an ensuite bathroom featuring a large tiled shower with a seating area. The bonus room above the garage offers added flexibility, while the large mudroom provides ample storage space. Outside, the durable vinyl siding with front stucco and stone accents, along with a well-maintained asphalt roof, ensure lasting quality. The attached 2-car garage with an exposed driveway offers convenience, while the private, fenced backyard with a beautiful deck and BBQ gas line provides an ideal outdoor retreat. The built-in sprinkler system makes lawn care a breeze. The unfinished basement offers endless potential for customization, allowing you to create a space tailored to your preferences. The main floor office is perfect for working from home, and the new tankless water heater, installed just 2 years ago, ensures efficient and reliable hot water. The convenient upper floor laundry room includes a Samsung washer and dryer. Nestled in the family-friendly neighborhood of Evansview in Evanston, this home is within walking distance of 3 schools, with a new middle school currently being built. Enjoy the convenience of nearby shopping centers, picturesque walkways, and beautiful parks. Don’t miss the chance to own this exceptional property in a prime location. Schedule a viewing today and envision your future in this wonderful home. (29243041)
Location
Province AB
County Calgary
Area Cal Zone N
Zoning R-1s
Direction S
Rooms
Other Rooms 1
Basement Full, Unfinished
Interior
Interior Features Breakfast Bar, Built-in Features, Chandelier, Double Vanity, Dry Bar, French Door, Granite Counters, High Ceilings, Kitchen Island, Pantry, Smart Home, Walk-In Closet(s)
Heating High Efficiency, ENERGY STAR Qualified Equipment, Fireplace(s), Natural Gas
Cooling None
Flooring Hardwood, Tile
Fireplaces Number 1
Fireplaces Type Gas, Great Room
Appliance Bar Fridge, Built-In Electric Range, Built-In Gas Range, Built-In Oven, Convection Oven, Dishwasher, Disposal, Dryer, ENERGY STAR Qualified Appliances, ENERGY STAR Qualified Dishwasher, Garburator, Gas Cooktop, Gas Oven, Gas Range, Gas Stove
Laundry Laundry Room, Upper Level
Exterior
Parking Features Double Garage Attached
Garage Spaces 2.0
Garage Description Double Garage Attached
Fence Fenced
Community Features Park, Playground, Schools Nearby, Shopping Nearby, Sidewalks, Street Lights, Walking/Bike Paths
Roof Type Asphalt Shingle
Porch Deck
Lot Frontage 36.09
Total Parking Spaces 4
Building
Lot Description Interior Lot
Foundation Slab
Architectural Style 2 Storey
Level or Stories Two
Structure Type Concrete,Stone,Wood Frame
Others
Restrictions None Known
Tax ID 91608995
Ownership Private
Read Less Info
Want to know what your home might be worth? Contact us for a FREE valuation!

Our team is ready to help you sell your home for the highest possible price ASAP
Get More Information





