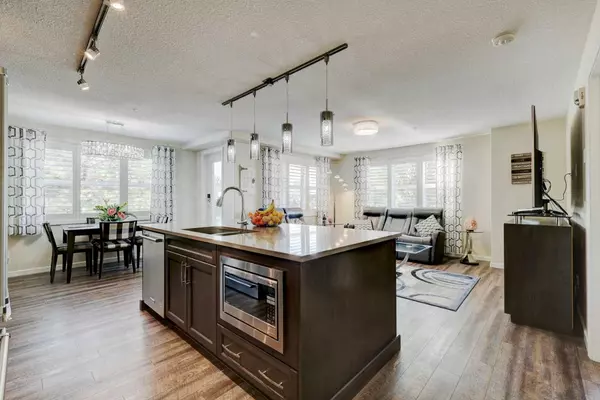For more information regarding the value of a property, please contact us for a free consultation.
Key Details
Property Type Condo
Sub Type Apartment
Listing Status Sold
Purchase Type For Sale
Square Footage 909 sqft
Price per Sqft $502
Subdivision Kings Heights
MLS® Listing ID A2151717
Sold Date 08/13/24
Style Apartment
Bedrooms 2
Full Baths 2
Condo Fees $504/mo
Originating Board Calgary
Year Built 2016
Annual Tax Amount $2,251
Tax Year 2024
Lot Size 993 Sqft
Acres 0.02
Property Description
The early bird gets the worm! Run, don't walk to snap up this stunning executive style 2bed 2bath with 2parking stalls. (one indoor and one out)40+ condo that rarely comes on the market. This owner took full advantage of being the early bird! They secured the best floor plan in the building, that is a corner unit with double the amount of windows and a very smart floor plan! This loaded spacious bright condo has been upgraded with high end KitchenAid stainless steel appliances, quartz countertops throughout, luxury vinyl and stone tile flooring (no Carpet) and an upgraded lighting package! The high-end chef’s kitchen has loads of Smart storage with the custom pantry, ceiling, height cabinets, and extra custom cabinets added to the huge island! If you’re downsizing and need lots of storage, this is the place for you! This early bird owner secured additional storage on the second floor, as well as a designated cage above the parking stall and… You guessed it… The premier parking spot with loads of spare room on either side of the stall that fits a full size truck… OH! and the best outdoor stall! The red bow of this property you ask? Is the location! Walk a few steps to every shop you can imagine! Need overnight parking for an RV? no problem! Enjoy the pathway system of picturesque Kings heights, easy access to the highway to grab a flight or head to sylvan lake! This complex also offers an amenities room, Outdoor entertaining area and a secure workshop and storage area. So be the early bird and see what The Chateau in Kings Heights is all about! Pet(s) approved within the guidelines.
Location
Province AB
County Airdrie
Zoning M2
Direction E
Rooms
Other Rooms 1
Interior
Interior Features Closet Organizers, Kitchen Island, Open Floorplan, Quartz Counters, Vinyl Windows, Walk-In Closet(s)
Heating In Floor
Cooling None
Flooring Tile, Vinyl Plank
Appliance Dishwasher, Electric Stove, Microwave, Refrigerator, Washer/Dryer, Window Coverings
Laundry In Unit
Exterior
Parking Features Parkade, Stall, Underground
Garage Description Parkade, Stall, Underground
Community Features Schools Nearby, Shopping Nearby, Sidewalks, Street Lights
Amenities Available Elevator(s), Visitor Parking
Porch Balcony(s)
Exposure SE
Total Parking Spaces 2
Building
Story 4
Architectural Style Apartment
Level or Stories Single Level Unit
Structure Type Brick,Stucco,Wood Frame
Others
HOA Fee Include Common Area Maintenance,Heat,Professional Management,Reserve Fund Contributions,Sewer,Snow Removal,Trash,Water
Restrictions Adult Living,Pet Restrictions or Board approval Required
Tax ID 93069096
Ownership Private
Pets Allowed Restrictions, Cats OK, Dogs OK, Yes
Read Less Info
Want to know what your home might be worth? Contact us for a FREE valuation!

Our team is ready to help you sell your home for the highest possible price ASAP
Get More Information





