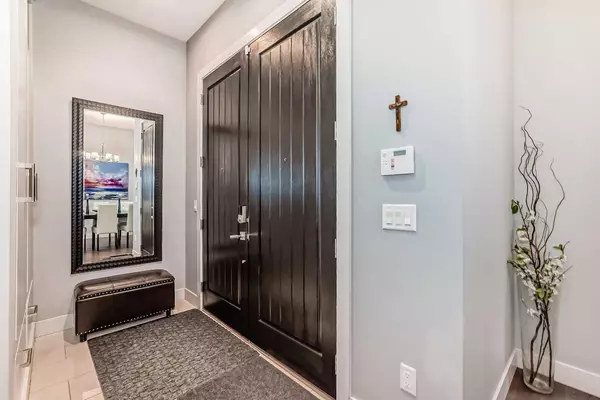For more information regarding the value of a property, please contact us for a free consultation.
Key Details
Property Type Single Family Home
Sub Type Semi Detached (Half Duplex)
Listing Status Sold
Purchase Type For Sale
Square Footage 1,824 sqft
Price per Sqft $482
Subdivision Mount Pleasant
MLS® Listing ID A2160684
Sold Date 09/07/24
Style 2 Storey,Side by Side
Bedrooms 4
Full Baths 3
Half Baths 1
Originating Board Calgary
Year Built 2013
Annual Tax Amount $5,156
Tax Year 2024
Lot Size 2,981 Sqft
Acres 0.07
Property Description
Discover this stunning custom built infill in Calgary's sought-after Mount Pleasant neighborhood, where modern luxury meets functional design. Nestled on a quiet, tree-lined street, this meticulously maintained home is perfect for both an executive couple and a growing family. The open-concept main floor seamlessly connects the elegant dining room to the chef’s kitchen, showcasing a striking 14' white quartz island, gas range cooktop, and an over-the-island hood fan. High ceilings, central A/C, a natural stone fireplace, and expansive windows create a bright and inviting atmosphere. Upstairs, the vaulted ceilings, skylights, and spacious bedrooms, including a spa-like master suite, offer a retreat-like feel. The fully finished basement is ideal for entertaining, featuring a wet bar, refreshment center, and a fourth bedroom with an ensuite bath. Amazing new wood patio in the backyard is ideal for rest and relaxation, perfect setup for summer BBQ parties. Located just minutes from downtown, top schools, popular restaurants, parks, and bike paths, this home offers the best of inner-city living with the warmth of a walkable community. Enjoy a 7-minute bike ride or 20-minute walk to Prince’s Island, easy access to bike routes, and proximity to popular dining options like 4th Spot. With numerous schools nearby, quick access to 16th Ave, Edmonton Trail, and Centre St., and close to parks such as Confederation Park and the Mount Pleasant Art Centre and pool, this home is situated on a beautiful, accessible street. The spacious patio and large backyard are perfect for entertaining, making this vibrant community an ideal place to call home.
Location
Province AB
County Calgary
Area Cal Zone Cc
Zoning R-C2
Direction S
Rooms
Other Rooms 1
Basement Finished, Full
Interior
Interior Features High Ceilings, Kitchen Island, Recessed Lighting
Heating Forced Air
Cooling Central Air
Flooring Carpet, Ceramic Tile, Hardwood
Fireplaces Number 1
Fireplaces Type Gas
Appliance Central Air Conditioner, Dishwasher, Garage Control(s), Gas Stove, Microwave, Oven-Built-In, Range Hood, Refrigerator, Washer/Dryer, Window Coverings
Laundry Upper Level
Exterior
Garage Double Garage Detached
Garage Spaces 2.0
Garage Description Double Garage Detached
Fence Fenced
Community Features Park, Playground, Schools Nearby, Shopping Nearby, Sidewalks
Roof Type Asphalt Shingle
Porch Deck, Patio
Lot Frontage 25.0
Parking Type Double Garage Detached
Total Parking Spaces 2
Building
Lot Description Rectangular Lot
Foundation Poured Concrete
Architectural Style 2 Storey, Side by Side
Level or Stories Two
Structure Type Wood Frame
Others
Restrictions None Known
Tax ID 91731344
Ownership Private
Read Less Info
Want to know what your home might be worth? Contact us for a FREE valuation!

Our team is ready to help you sell your home for the highest possible price ASAP
Get More Information





