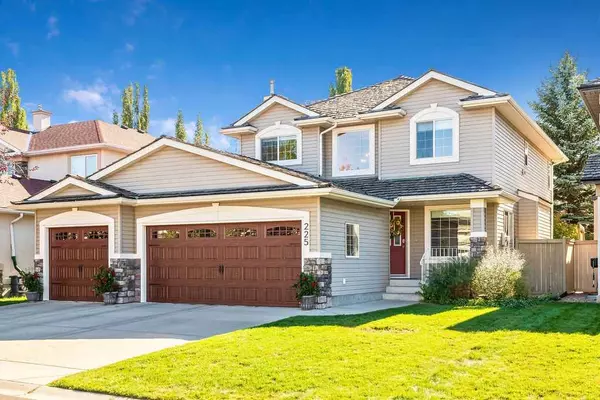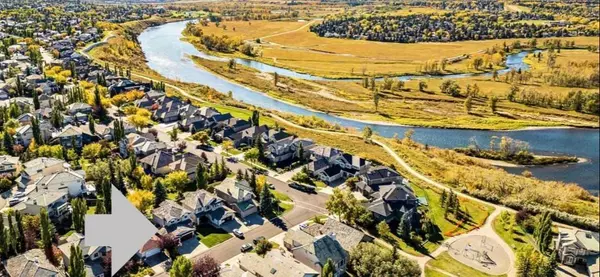For more information regarding the value of a property, please contact us for a free consultation.
Key Details
Property Type Single Family Home
Sub Type Detached
Listing Status Sold
Purchase Type For Sale
Square Footage 2,036 sqft
Price per Sqft $439
Subdivision Mckenzie Lake
MLS® Listing ID A2170588
Sold Date 10/17/24
Style 2 Storey
Bedrooms 4
Full Baths 2
Half Baths 1
Originating Board Calgary
Year Built 2001
Annual Tax Amount $4,815
Tax Year 2024
Lot Size 5,274 Sqft
Acres 0.12
Property Description
Welcome to this fabulous home located on a very desirable street, with so many stylish upgrades…there are almost too many to mention! Backing onto a sought after charming green space with a walking path makes it very inviting to step out for a morning or evening stroll. Inside it is immediately clear that much thought was put into the endless upgrades. All new hardwood flooring on the main floor, wool carpets throughout (so soft! your feet will love this!) air-conditioning, Hunter Douglas blinds, new toilets, new powder room vanity and mirror, Stainless steel refrigerator, oven, stove and dishwasher, replaced hot water tanks, finished the basement which includes a great 3-piece bathroom, a storage room with custom built shelving, installed a water softener. The home has also been tastefully painted in all the important places; walls, trim, banister, mantle, cupboards and doors. The beautiful light fixtures will be hard to miss! The triple car garage now has insulated garage doors, shelving and a heater making it very comfortable to do garage things in! The main floor has an open living room to dining room which greets you when you enter the home. The kitchen, family room and eating nook look out onto the backyard which has a deck with an awning for those extra sunny days. The family room has a gas fireplace making it a very cozy space on our chilly nights that are heading our way! Next to the powder room is an office (currently set up perfectly as a mud room!). Upstairs has 3 bedrooms, the primary backs onto that lovely backyard and has a generous sized ensuite with a walk-in closet. The laundry room is conveniently located upstairs. The spacious basement (with that wool carpet!) holds the 4th bedroom with a bathroom directly across from it. A must see is the sneaky-adorable space under the stairs at 225b! As if all of that is not enough, there’s more. This home is located only a few houses away from a playground and walking paths near the Bow River with stunning views of the river and mountains. This home has so much to offer and is ready for its next lovely owner! Reach out to your favorite realtor and book your private showing!
Location
Province AB
County Calgary
Area Cal Zone Se
Zoning R-CG
Direction N
Rooms
Other Rooms 1
Basement Finished, Full
Interior
Interior Features Ceiling Fan(s), Granite Counters, Kitchen Island, No Smoking Home, Pantry, Soaking Tub, Storage, Walk-In Closet(s)
Heating Forced Air, Natural Gas
Cooling Central Air
Flooring Carpet, Ceramic Tile, Hardwood
Fireplaces Number 1
Fireplaces Type Gas
Appliance Central Air Conditioner, Dishwasher, Dryer, Electric Stove, Garage Control(s), Microwave, Range Hood, Refrigerator, Washer, Water Softener, Window Coverings
Laundry Upper Level
Exterior
Parking Features Triple Garage Attached
Garage Spaces 3.0
Garage Description Triple Garage Attached
Fence Partial
Community Features Golf, Park, Playground, Walking/Bike Paths
Roof Type Cedar Shake
Porch Awning(s), Deck, Front Porch
Lot Frontage 47.97
Total Parking Spaces 6
Building
Lot Description Back Yard, Backs on to Park/Green Space, Lawn, Landscaped, Rectangular Lot
Foundation Poured Concrete
Architectural Style 2 Storey
Level or Stories Two
Structure Type Stone,Vinyl Siding,Wood Frame
Others
Restrictions None Known
Tax ID 95078548
Ownership Private
Read Less Info
Want to know what your home might be worth? Contact us for a FREE valuation!

Our team is ready to help you sell your home for the highest possible price ASAP
Get More Information





